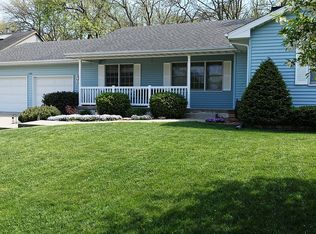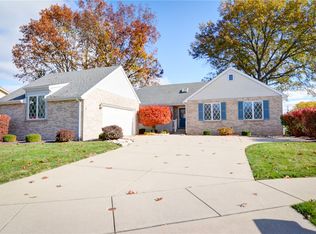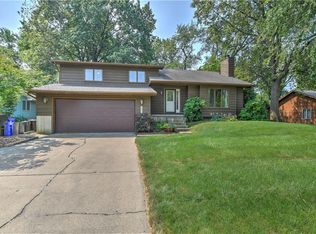Welcome home! This Cedar Hill home has been well maintained and offered an abundance of natural light with tall ceilings, skylights & walls of floor to ceiling windows. Great open floorplan with all sorts of BONUS living space. Fenced backyard complete with shaded patio, privacy, pool, deck & plenty of space for outdoor entertaining. Tucked back in a great location, just minutes to Lake Decatur and the perfect fishing hole. Four season room with multiple skylights & a HUGE master retreat complete with 3 closets and full Master Bath. Come see what Gorgeous looks like!
This property is off market, which means it's not currently listed for sale or rent on Zillow. This may be different from what's available on other websites or public sources.


