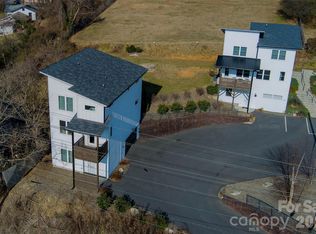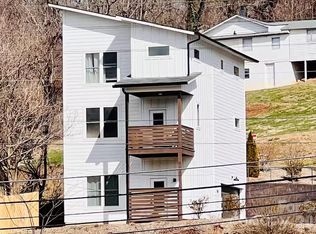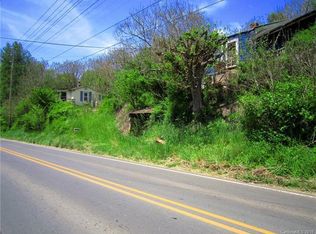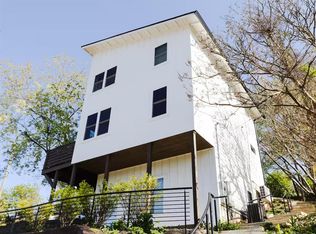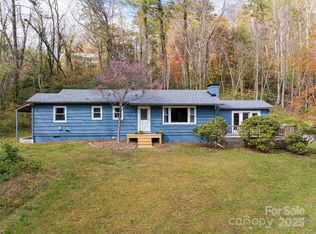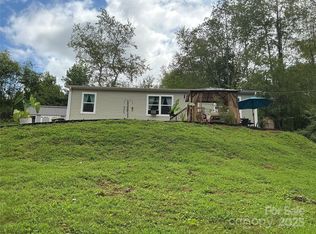Excellent Investment Opportunity!!! Successful and Fully Permitted Vacation Rental, just 5 minutes to Downtown Asheville. Located on Riverside Drive, directly across from Silver Line Park. In an excellent location for river access, just upstream from the soon to be Iconic Taylors Wave River Park. This home offers breathtaking views of the French Broad River. Boasting an open-concept design, hardwood floors, and large windows that flood the space with natural light. The chef’s kitchen features stainless steel appliances, granite countertops, a large island, and custom cabinetry. Bedrooms are comfortable and spacious, and all bathrooms feature tile floors. Enjoy evenings on the deck, perfect for entertaining or simply unwinding with a sunset river view and the sound of the river. High Quality Construction built in ‘22, offers owners the peace of mind of a low maintenance home. Whether you’re drawn to outdoor adventure, investment potential, or easy access to downtown, this location delivers it all. Monthly HOA fee includes landscaping, maintenance and parking. Not in the flood zone and no flooding/damage from Helene.
Active
$625,000
1061 Riverside Dr, Asheville, NC 28804
3beds
1,741sqft
Est.:
Single Family Residence
Built in 2022
0.17 Acres Lot
$612,600 Zestimate®
$359/sqft
$181/mo HOA
What's special
Hardwood floorsLarge islandGranite countertopsBathrooms feature tile floorsOpen-concept designCustom cabinetryStainless steel appliances
- 26 days |
- 342 |
- 12 |
Zillow last checked: 8 hours ago
Listing updated: January 04, 2026 at 11:16pm
Listing Provided by:
David King david.king@exprealty.com,
EXP Realty LLC
Source: Canopy MLS as distributed by MLS GRID,MLS#: 4330744
Tour with a local agent
Facts & features
Interior
Bedrooms & bathrooms
- Bedrooms: 3
- Bathrooms: 4
- Full bathrooms: 3
- 1/2 bathrooms: 1
Primary bedroom
- Level: Upper
Bedroom s
- Level: Upper
Bedroom s
- Level: Basement
Bathroom half
- Level: Main
Bathroom full
- Level: Upper
Bathroom full
- Level: Basement
Dining room
- Level: Main
Kitchen
- Level: Main
Living room
- Level: Main
Heating
- Electric, Forced Air
Cooling
- Ceiling Fan(s), Central Air, Electric
Appliances
- Included: Dishwasher, Dryer, Electric Oven, Electric Range, Electric Water Heater, Exhaust Fan, Exhaust Hood, Microwave, Plumbed For Ice Maker, Refrigerator, Washer/Dryer
- Laundry: Laundry Closet
Features
- Built-in Features, Kitchen Island, Walk-In Closet(s)
- Flooring: Carpet, Wood
- Doors: Insulated Door(s)
- Windows: Insulated Windows
- Basement: Walk-Out Access
Interior area
- Total structure area: 1,741
- Total interior livable area: 1,741 sqft
- Finished area above ground: 1,191
- Finished area below ground: 0
Property
Parking
- Total spaces: 2
- Parking features: Driveway
- Uncovered spaces: 2
Features
- Levels: Two
- Stories: 2
- Patio & porch: Balcony, Covered, Deck, Porch
- Has view: Yes
- View description: Water
- Has water view: Yes
- Water view: Water
Lot
- Size: 0.17 Acres
- Features: Rolling Slope
Details
- Parcel number: 973052238800000
- Zoning: CWO-R7
- Special conditions: Standard
Construction
Type & style
- Home type: SingleFamily
- Architectural style: Modern
- Property subtype: Single Family Residence
Materials
- Stucco, Hardboard Siding
- Roof: Metal
Condition
- New construction: No
- Year built: 2022
Utilities & green energy
- Sewer: Public Sewer
- Water: City
- Utilities for property: Cable Connected, Electricity Connected, Underground Power Lines
Community & HOA
Community
- Security: Carbon Monoxide Detector(s)
- Subdivision: Woodfin Land Company
HOA
- Has HOA: Yes
- HOA fee: $181 monthly
- HOA name: Elizabeth Ross
- HOA phone: 305-509-2670
Location
- Region: Asheville
Financial & listing details
- Price per square foot: $359/sqft
- Tax assessed value: $310,600
- Annual tax amount: $3,127
- Date on market: 1/5/2026
- Listing terms: Cash,Conventional,FHA,VA Loan
- Electric utility on property: Yes
- Road surface type: Asphalt, Paved
Estimated market value
$612,600
$582,000 - $643,000
$2,347/mo
Price history
Price history
| Date | Event | Price |
|---|---|---|
| 1/5/2026 | Listed for sale | $625,000+5%$359/sqft |
Source: | ||
| 9/19/2025 | Listing removed | $595,000$342/sqft |
Source: | ||
| 7/15/2025 | Price change | $595,000-4.8%$342/sqft |
Source: | ||
| 5/15/2025 | Price change | $625,000-3.8%$359/sqft |
Source: | ||
| 4/25/2025 | Listed for sale | $650,000$373/sqft |
Source: | ||
Public tax history
Public tax history
| Year | Property taxes | Tax assessment |
|---|---|---|
| 2025 | $3,127 +4.1% | $310,600 |
| 2024 | $3,003 +3.5% | $310,600 |
| 2023 | $2,901 +600.8% | $310,600 +593.3% |
Find assessor info on the county website
BuyAbility℠ payment
Est. payment
$3,100/mo
Principal & interest
$2424
Property taxes
$276
Other costs
$400
Climate risks
Neighborhood: 28804
Nearby schools
GreatSchools rating
- 3/10Woodfin ElementaryGrades: K-5Distance: 0.4 mi
- 6/10Clyde A Erwin Middle SchoolGrades: 7-8Distance: 2.3 mi
- 3/10Clyde A Erwin HighGrades: PK,9-12Distance: 2.5 mi
Schools provided by the listing agent
- Elementary: Woodfin/Eblen
- Middle: Clyde A Erwin
- High: Clyde A Erwin
Source: Canopy MLS as distributed by MLS GRID. This data may not be complete. We recommend contacting the local school district to confirm school assignments for this home.
- Loading
- Loading
