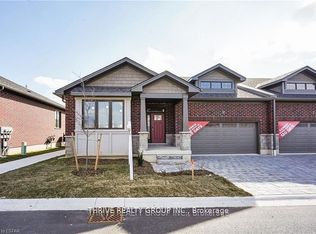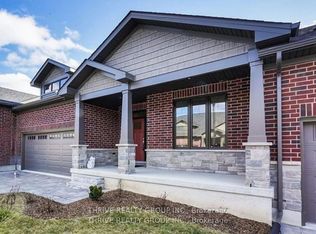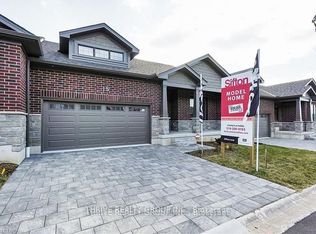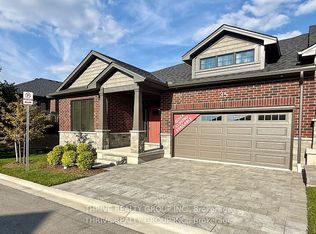WALKOUT BASEMENT & BETTER THAN NEW!!! THIS POPULAR SUSSEX MODEL BUILT BY LEGACY HOMES (ONE OF THE BEST BUILDERS IN LONDON) FEATURES FINISHED WALKOUT BASEMENT, 5 BEDS & 3.5 BATHS, LOCATED IN THE DESIRED COMMUNITY OF WARBLER WOODS WITH HIGHLY RATED SCHOOLS, & HIGH-END HOMES SURROUNDED BY THE TRAILS, PROTECTED AREAS, OPEN VIEW OF THE CITY FROM TALLEST POINT OF CITY, AND THE LUXURY LIFESTYLE WITH SHOPPING, RESTAURANTS, & AMENITIES WITHIN A SHORT WALK, AND MORE IN WEST 5 LONDON.... FEATURES: (Black & White)Brick & Stucco Front Facade, Engineered hardwood, oversized windows, pot lights & upgraded light fixtures. Modern oversized kitchen features quartz countertops, custom ceiling height cabinetry, & stainless steel appliances including gas stove, fridge with IPAD Screen, walk-in Pantry, Dining room has access to a stunning private covered deck, perfect for entertaining! Great room features a gas fireplace & custom wood feature wall. Main floor DEN/ Office wall is designed to be opened in future for open feel and access to the living area. Wood staircase with Glass Railing leads to the upper level hallway with hardwood . Master Bedroom features walk-in-closet with built-in storage & spa like ensuite with Custom glass shower (Tiles/Mosaic), tub, double sink vanity with granite counters, and upgraded Tiles. Beautiful Finished Walkout Basement features a Huge Rec-room, full 4pc washroom with Glass shower, and a spacious 5th bedroom. Rec-room includes Overhead Presentation Projector (included with home), and loads of pot lights, neutral colour flooring/ Paint for bright open look and loads of Natural light due to oversized Windows that makes it feel like no ordinary basement! WATER HEATER OWNED, And Schedule your private showing today!
This property is off market, which means it's not currently listed for sale or rent on Zillow. This may be different from what's available on other websites or public sources.



