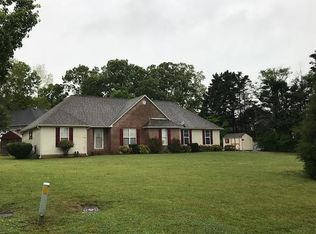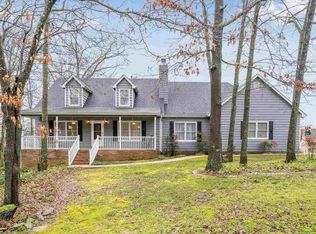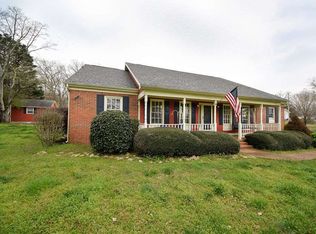Very well maintained ranch home. Spacious one level living with lots of room for entertaining. Separate formal dining room. Vaulted great room with gas log fireplace. Large kitchen and pantry with island/range. Master suite has jetted tub, double vanities and separate stand up shower. Large walk-in closest. 2 car garage. Storage building. Screened gazebo. Priced to sell! Move in ready!
This property is off market, which means it's not currently listed for sale or rent on Zillow. This may be different from what's available on other websites or public sources.


