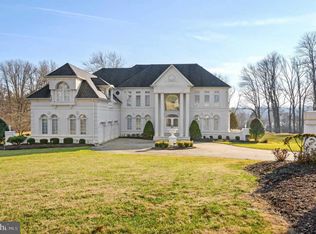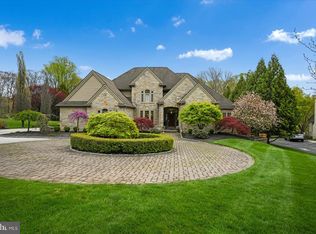REDUCED! Plan a visit to this well maintained and updated 20 year old stone and Heartie Plank exterior colonial-farmhouse style home along the Springton Reservoir - This beautiful home sits on approx 1.2 acres and backs up to the woods and the reservoir, at the end of a private lane - Great open floor plan - Double door entrance to a cathedral ceiling foyer - Living room with gas fireplace, and crown moldings - Dining room with crown molding and chair rail - Large custom kitchen with island, hardwood cherry cabinets, double wall ovens, Corian counters, pantry and more - Adjacent breakfast room with triple sliding doors to the expansive maintenance free deck, overlooking the large level yard, with a custom baseball field, and view of the woods and water - The family room has a wood burning fireplace and wall of windows - There is a well located office, a laundry room, along with two stairways and two powder rooms on the main living level - Upstairs you have a very nice main bedroom suite, with high ceilings, a reading room with views, two walk in closets, changing area and a master bath with whirlpool tub and separate shower - There is a second bedroom suite at the other end of the home, with full private bath, walk in closet and sitting area - The third and fourth bedrooms are well sized with good closets and large hall bath - The walk out basement is finished, with high ceilings and an unfinished storage area - One section is currently an exercise area with natural light - The other section is another family room / den area - A professionally constructed wine cellar, and a second office, finish off this level - Hardwood floors and tiled baths - High ceilings - Crown moldings - Recessed lighting - Skylights and more .... Three car over sized garage - This bright airy home has been well maintained and updated over the years and is now ready for the next new owners to enjoy - Conveniently located to major highways, the airport, public and private schools, Media, Newtown Square and Main Line shopping .....
This property is off market, which means it's not currently listed for sale or rent on Zillow. This may be different from what's available on other websites or public sources.

