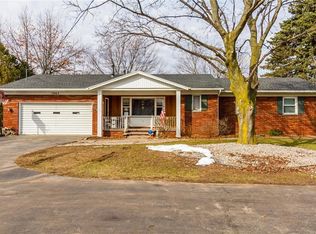CHARM ABOUNDS-1880 FARMHOUSE in the middle of Suburbia! Home is situated on over 1/2 acre and sits far back from road. For over 30 years, this 4Bd, 2 full bath home has been lovingly maintained. Updated KITCHEN w beautiful mission-style cabinetry, under cabinet lighting, stainless appliances & breakfast bar. Updated 1st Flr Bath. Formal DR has white chair rail & molding and features charming bay window! Large Liv Rm has 2 seating areas for ALL to enjoy! 1st Floor Laundry Room! Upstairs find spacious bedrooms including rare HUGE Master Suite w newer bath featuring soaking tub! Garage has been set up as a Workshop for hobbyist or enthusiast complete with Electrical Service! NEWER Gas Furnace!
This property is off market, which means it's not currently listed for sale or rent on Zillow. This may be different from what's available on other websites or public sources.
