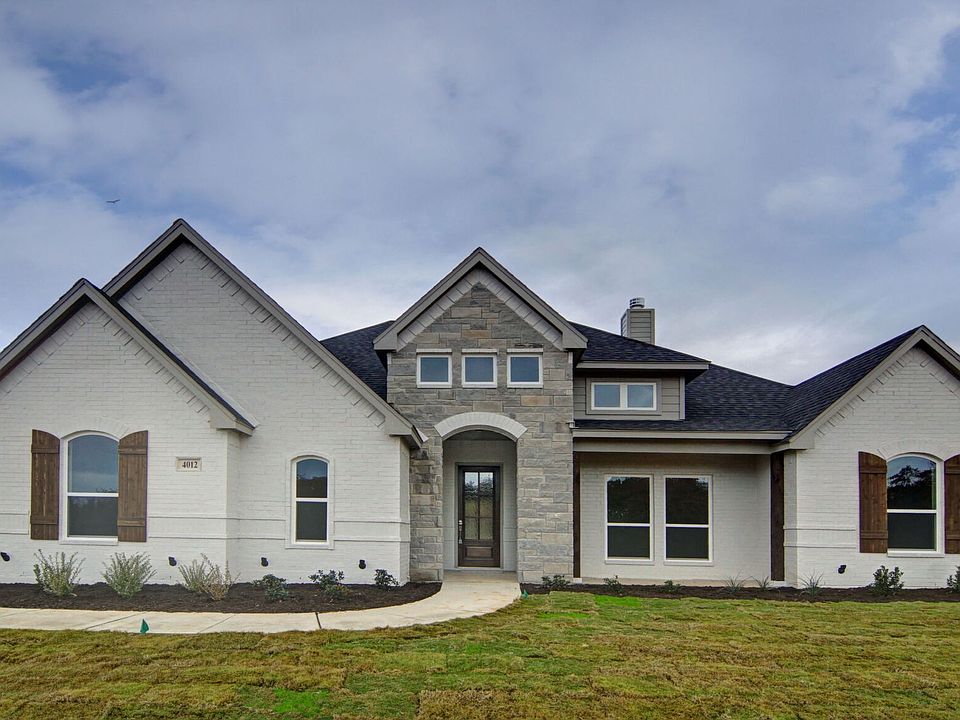Escape to your private retreat with this beautifully designed Kenmark Home, perfectly situated on a serene 2-acre treed lot. Combining modern elegance with the natural beauty, this property offers the space, privacy, and functionality you've been dreaming of. Step inside to find a welcoming layout that caters to both relaxation and entertaining. A dedicated study at the front of the home provides the perfect space for a home office, library, or flex area to suit your needs. The open-concept living area is bright and inviting, with a 12' Pella slider door that frames views of the surrounding trees. Step outside onto the covered patio, where you can enjoy hosting gatherings, relaxing with a morning coffee, or simply taking in the surroundings. The oversized 3-car garage provides ample room for vehicles, tools, and storage, ensuring that your home remains as functional as it is beautiful. Located on a peaceful, wooded 2-acre lot, this home offers the perfect balance of privacy and accessibility, with convenient access to downtown Weatherford. Estimated completion date of April, 2025.
New construction
$559,990
1061 Llano Way, Poolville, TX 76487
3beds
2,428sqft
Single Family Residence
Built in 2025
2 Acres lot
$559,900 Zestimate®
$231/sqft
$-- HOA
- 88 days
- on Zillow |
- 685 |
- 47 |
Zillow last checked: 7 hours ago
Listing updated: May 04, 2025 at 03:04pm
Listed by:
Debra Ozee 0707433 (888)455-6040,
Fathom Realty, LLC 888-455-6040
Source: NTREIS,MLS#: 20839754
Travel times
Schedule tour
Select a date
Facts & features
Interior
Bedrooms & bathrooms
- Bedrooms: 3
- Bathrooms: 3
- Full bathrooms: 2
- 1/2 bathrooms: 1
Primary bedroom
- Level: First
- Dimensions: 16 x 15
Living room
- Level: First
- Dimensions: 20 x 20
Appliances
- Included: Some Gas Appliances, Double Oven, Dishwasher, Electric Cooktop, Electric Oven, Microwave, Plumbed For Gas
Features
- High Speed Internet, Kitchen Island, Open Floorplan
- Has basement: No
- Number of fireplaces: 1
- Fireplace features: Wood Burning
Interior area
- Total interior livable area: 2,428 sqft
Video & virtual tour
Property
Parking
- Total spaces: 2
- Parking features: Door-Multi, Garage, Garage Faces Side
- Attached garage spaces: 2
Features
- Levels: One
- Stories: 1
- Pool features: None
Lot
- Size: 2 Acres
Details
- Parcel number: R000126351
Construction
Type & style
- Home type: SingleFamily
- Architectural style: Detached
- Property subtype: Single Family Residence
Condition
- New construction: Yes
- Year built: 2025
Details
- Builder name: Kenmark Homes
Utilities & green energy
- Sewer: Aerobic Septic
- Water: Well
- Utilities for property: Electricity Available, Septic Available, Water Available
Community & HOA
Community
- Features: Community Mailbox
- Subdivision: Escondido Ranches
HOA
- Has HOA: No
Location
- Region: Poolville
Financial & listing details
- Price per square foot: $231/sqft
- Date on market: 2/8/2025
About the community
View community detailsSource: Kenmark Homes

