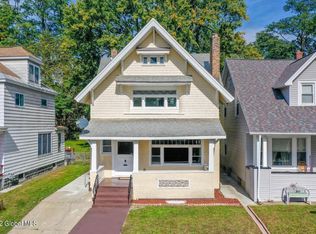Spacious well maintained Craftsman home on quiet street is a must see. Freshly painted boasting 4 stained glass windows, original wood trim & refinished original HW floors on 1st flr. Updated eat in kitchen w/ ceramic flrs & walls, new SS appliances, walk in pantry & mudroom/rear entry. Renovated bath w/ vinyl planking. Full finished basement w/ game room, workshop & laundry area. (potential in-law) Large patio w/ decorative wall offer view of private yard w/ gardens. Long driveway leads to ong car garage. Insulated attic storage. Must see. Immediate possession too.
This property is off market, which means it's not currently listed for sale or rent on Zillow. This may be different from what's available on other websites or public sources.
