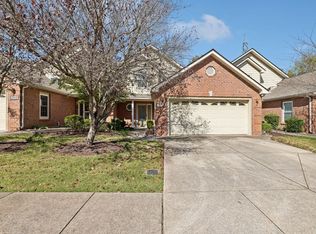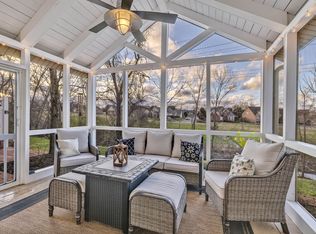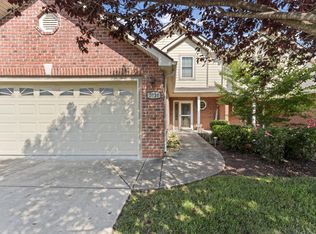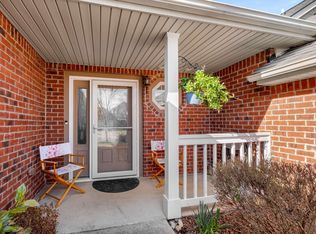Closed
$395,000
1061 Irish Way, Spring Hill, TN 37174
3beds
1,667sqft
Single Family Residence, Residential
Built in 2015
-- sqft lot
$410,700 Zestimate®
$237/sqft
$2,149 Estimated rent
Home value
$410,700
$390,000 - $431,000
$2,149/mo
Zestimate® history
Loading...
Owner options
Explore your selling options
What's special
Lovely townhouse in Hampton Springs with the primary bedroom suite on the main floor. Move-in ready, this home has been well maintained and awaits a new owner. Three spacious bedrooms with a flex loft space at the top of the stairs, this townhome offers a mix of carpet and luxury vinyl plank flooring, neutral colors throughout the home, all stainless steel appliances, and quartz countertops. Currently the 3rd bedroom is being used as a bonus room. This row of townhomes back up to a tree-lined green space/common area. Conveniently located just 3 minutes from Saturn Parkway, 8 minutes from I-65 and shopping. Easy commute to Cool Springs and Franklin. 20 minutes from downtown Columbia, TN.
Zillow last checked: 8 hours ago
Listing updated: January 31, 2024 at 02:49pm
Listing Provided by:
Tom Murray 615-598-4126,
Engel & Voelkers Nashville,
Katherine Johns Murray 615-973-7424,
Engel & Voelkers Nashville
Bought with:
Cindy Huskey, 326490
Parks Compass
Source: RealTracs MLS as distributed by MLS GRID,MLS#: 2605309
Facts & features
Interior
Bedrooms & bathrooms
- Bedrooms: 3
- Bathrooms: 3
- Full bathrooms: 2
- 1/2 bathrooms: 1
- Main level bedrooms: 1
Bedroom 1
- Features: Walk-In Closet(s)
- Level: Walk-In Closet(s)
- Area: 156 Square Feet
- Dimensions: 13x12
Bedroom 2
- Area: 187 Square Feet
- Dimensions: 17x11
Bedroom 3
- Area: 156 Square Feet
- Dimensions: 13x12
Dining room
- Area: 120 Square Feet
- Dimensions: 12x10
Kitchen
- Area: 110 Square Feet
- Dimensions: 10x11
Living room
- Area: 168 Square Feet
- Dimensions: 14x12
Heating
- Electric, Heat Pump
Cooling
- Central Air, Electric
Appliances
- Included: Electric Oven, Cooktop
Features
- Flooring: Carpet, Wood, Tile
- Basement: Slab
- Has fireplace: No
Interior area
- Total structure area: 1,667
- Total interior livable area: 1,667 sqft
- Finished area above ground: 1,667
Property
Parking
- Total spaces: 2
- Parking features: Garage Faces Front, Concrete
- Attached garage spaces: 2
Features
- Levels: Two
- Stories: 2
Details
- Parcel number: 050 00519 024
- Special conditions: Standard
Construction
Type & style
- Home type: SingleFamily
- Property subtype: Single Family Residence, Residential
Materials
- Brick
Condition
- New construction: No
- Year built: 2015
Utilities & green energy
- Sewer: Public Sewer
- Water: Public
- Utilities for property: Electricity Available, Water Available
Community & neighborhood
Location
- Region: Spring Hill
- Subdivision: Hampton Springs Townhomes
HOA & financial
HOA
- Has HOA: Yes
- HOA fee: $89 monthly
Price history
| Date | Event | Price |
|---|---|---|
| 1/31/2024 | Sold | $395,000-1%$237/sqft |
Source: | ||
| 1/11/2024 | Pending sale | $399,000$239/sqft |
Source: | ||
| 1/11/2024 | Contingent | $399,000$239/sqft |
Source: | ||
| 12/1/2023 | Listed for sale | $399,000+113.9%$239/sqft |
Source: | ||
| 9/10/2015 | Sold | $186,554$112/sqft |
Source: Public Record Report a problem | ||
Public tax history
| Year | Property taxes | Tax assessment |
|---|---|---|
| 2025 | $1,866 | $70,425 |
| 2024 | $1,866 | $70,425 |
| 2023 | $1,866 | $70,425 |
Find assessor info on the county website
Neighborhood: 37174
Nearby schools
GreatSchools rating
- 7/10Battle Creek Middle SchoolGrades: 5-8Distance: 1 mi
- 4/10Spring Hill High SchoolGrades: 9-12Distance: 4.2 mi
- 6/10Battle Creek Elementary SchoolGrades: PK-4Distance: 1.6 mi
Schools provided by the listing agent
- Elementary: Marvin Wright Elementary School
- Middle: Spring Hill Middle School
- High: Spring Hill High School
Source: RealTracs MLS as distributed by MLS GRID. This data may not be complete. We recommend contacting the local school district to confirm school assignments for this home.
Get a cash offer in 3 minutes
Find out how much your home could sell for in as little as 3 minutes with a no-obligation cash offer.
Estimated market value$410,700
Get a cash offer in 3 minutes
Find out how much your home could sell for in as little as 3 minutes with a no-obligation cash offer.
Estimated market value
$410,700



