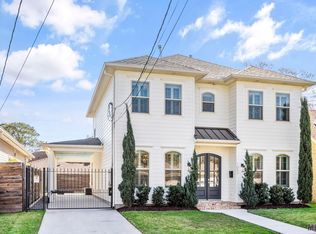Closed
Price Unknown
1061 Hesper Ave, Metairie, LA 70005
4beds
2,545sqft
Single Family Residence
Built in 2016
5,200 Square Feet Lot
$684,500 Zestimate®
$--/sqft
$2,971 Estimated rent
Maximize your home sale
Get more eyes on your listing so you can sell faster and for more.
Home value
$684,500
$643,000 - $726,000
$2,971/mo
Zestimate® history
Loading...
Owner options
Explore your selling options
What's special
WOW! Come and take a look at this beautifully built home with 3 bedrooms, an office with a closet (9x10 could be a nursery or a small bedroom and 2.5 baths. Primary is on the first floor, with beautiful engineered wood floors throughout. Custom cabinets with quartzite countertops in kitchen and baths downstairs. Upstairs has two bedrooms with a jack and jill bath. Closet stackable laundry and walk in attics on second floor. Take a step outside on the back patio into a beautiful oasis with a 12x22 pool and a 5x8 jaccuzzi. The pool is salt water and has a heater and chiller. Sonos surround sound system, alarm and camera system around the house.
Zillow last checked: 8 hours ago
Listing updated: October 01, 2023 at 04:27pm
Listed by:
Nicole Schlaudecker 504-251-4786,
Crescent Sotheby's International Realty
Bought with:
Lauren Smith
REVE, REALTORS
Source: GSREIN,MLS#: 2393632
Facts & features
Interior
Bedrooms & bathrooms
- Bedrooms: 4
- Bathrooms: 3
- Full bathrooms: 2
- 1/2 bathrooms: 1
Primary bedroom
- Description: Flooring: Engineered Hardwood
- Level: Lower
- Dimensions: 18.2000 x 13.1100
Bedroom
- Description: Flooring: Carpet
- Level: Upper
- Dimensions: 147.0000 x 14.0000
Bedroom
- Description: Flooring: Carpet
- Level: Upper
- Dimensions: 14.7000 x 13.1100
Primary bathroom
- Description: Flooring: Tile
- Level: Lower
- Dimensions: 12.9000 x 11.2000
Dining room
- Description: Flooring: Engineered Hardwood
- Level: Lower
- Dimensions: 18.0000 x 8.2000
Kitchen
- Description: Flooring: Engineered Hardwood
- Level: Lower
- Dimensions: 14.7000 x 13.1100
Laundry
- Description: Flooring: Tile
- Level: Lower
- Dimensions: 9.0000 x 7.5000
Living room
- Description: Flooring: Engineered Hardwood
- Level: Lower
- Dimensions: 19.0000 x 15.4000
Office
- Description: Flooring: Engineered Hardwood
- Level: Lower
- Dimensions: 10.3000 x 9.5000
Heating
- Central, Multiple Heating Units
Cooling
- Central Air, 2 Units
Appliances
- Included: Dishwasher, Microwave, Oven, Range, Refrigerator, Wine Cooler
Features
- Attic, Pantry, Stone Counters, Stainless Steel Appliances, Wired for Sound
- Has fireplace: Yes
- Fireplace features: Gas
Interior area
- Total structure area: 2,972
- Total interior livable area: 2,545 sqft
Property
Parking
- Parking features: Driveway
Features
- Levels: Two
- Stories: 2
- Patio & porch: Brick, Covered, Porch
- Exterior features: Fence, Porch, Sound System
- Pool features: Heated, In Ground
Lot
- Size: 5,200 sqft
- Dimensions: 50 x 104
- Features: City Lot, Rectangular Lot
Details
- Parcel number: Lot D Sq 62
- Special conditions: None
Construction
Type & style
- Home type: SingleFamily
- Architectural style: French Provincial
- Property subtype: Single Family Residence
Materials
- Brick, HardiPlank Type
- Foundation: Slab
- Roof: Shingle
Condition
- Excellent,Resale
- New construction: No
- Year built: 2016
Utilities & green energy
- Sewer: Public Sewer
- Water: Public
Community & neighborhood
Security
- Security features: Security System, Closed Circuit Camera(s)
Location
- Region: Metairie
Price history
| Date | Event | Price |
|---|---|---|
| 9/29/2023 | Sold | -- |
Source: | ||
| 8/22/2023 | Pending sale | $715,000$281/sqft |
Source: | ||
| 8/5/2023 | Price change | $715,000-1.9%$281/sqft |
Source: | ||
| 7/24/2023 | Listed for sale | $729,000$286/sqft |
Source: | ||
| 7/15/2023 | Pending sale | $729,000$286/sqft |
Source: | ||
Public tax history
| Year | Property taxes | Tax assessment |
|---|---|---|
| 2024 | $7,315 +28.6% | $65,550 +29.2% |
| 2023 | $5,690 +2.7% | $50,750 |
| 2022 | $5,541 +7.7% | $50,750 |
Find assessor info on the county website
Neighborhood: Bonnabel Place
Nearby schools
GreatSchools rating
- 9/10J.C. Ellis Elementary SchoolGrades: PK-8Distance: 0.6 mi
- 3/10Grace King High SchoolGrades: 9-12Distance: 1.3 mi
- 5/10J.D. Meisler Middle SchoolGrades: 6-8Distance: 1.7 mi
Sell for more on Zillow
Get a free Zillow Showcase℠ listing and you could sell for .
$684,500
2% more+ $13,690
With Zillow Showcase(estimated)
$698,190