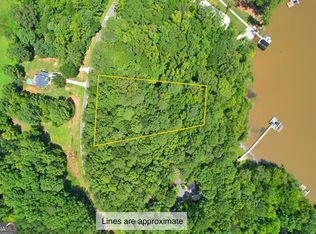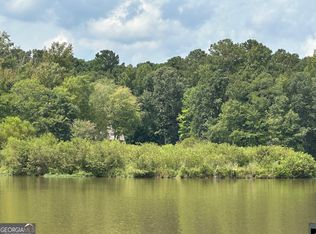Welcome to Lake Country. Just off the cove, with private lake access is a custom-built home that's ready to blow you away. Whether you're looking for a vacation home or your primary residence, get ready for your dreams to come true with this stunning property. Truly lake-life defined, this immaculate home was masterfully designed to provide a superior setting to enjoy this opportunity to the max. Multiple windows abound every room, highlighting the spaces and providing breathtaking views from every angle. Custom appointed fine finishings and tons of upgrades are sprinkled throughout adding to this home's character and delight. Exceptional attributes that enhance this magnificent home include: soaring vaulted ceilings, gleaming hardwood floors, masonry fireplace, and decorative light fixtures all accenting a welcoming, open design. This desirable concept maximizes space and boasts wonderful opportunities for entertaining and enjoying the lake lifestyle. Upon entry, a cozy great room receives you and effortlessly overlooks the kitchen and dining room. The home chef will be thrilled to see this jewel of a kitchen. Lavishly adorned with custom cabinetry, sparkling granite counters, large island with bar seating and storage nooks, brick accent wallno detail has been missed! Offering an abundance of potential living/sleeping options, this home boasts 5 spacious bedrooms & 3 perfectly appointed bathrooms that allows plenty of space to host several overnight guests or utilize this property as a vacation rental. An additional private living room can be found on the main floor and could also serve as additional sleeping quarters if needed. This property's amenities extend to the exterior with the oversized screened porch and concrete walkways that lead to the private patio. As the lightning bugs begin to glow and the sun sets over the lake, enjoy cozying up by the built-in fire pit. Who wants to go fishing or sunbathing on the private dock? This upgraded feature includes a boat slip with an electric lift and 2 jet ski lifts.This unbelievable property is complete with 2 detached garages. One is oversized, offers an overhead storage room, and can easily accommodate your boat and jet skis. Come home to Lake Oconee, where everyday living is like a vacation year round.
This property is off market, which means it's not currently listed for sale or rent on Zillow. This may be different from what's available on other websites or public sources.


