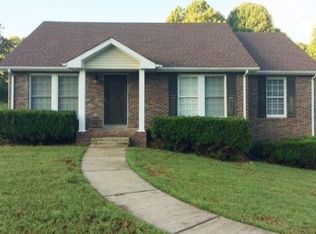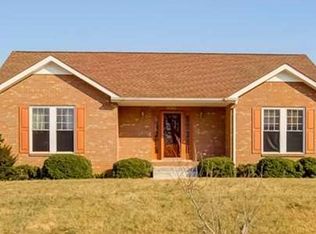Closed
$349,900
1061 Heatherwood Rd, Pleasant View, TN 37146
3beds
1,258sqft
Single Family Residence, Residential
Built in 2002
0.69 Acres Lot
$355,500 Zestimate®
$278/sqft
$1,854 Estimated rent
Home value
$355,500
$334,000 - $377,000
$1,854/mo
Zestimate® history
Loading...
Owner options
Explore your selling options
What's special
Welcome to your charming home! This move-in ready, 3-bed, 2-bath home exudes warmth and character. With a spacious 2-car garage, unfinished basement, and a cozy layout, it's perfect for creating memories. Enjoy new flooring, newer paint, plus a new roof! All appliances stay, including refrigerator and washer/dryer! Laundry room on main level. EXTRA LARGE LOT perfect for all the things. Enjoy grilling on the oversized deck! Don't miss out on the chance to call this house your home. USDA ELIGIBLE. Home warranty included! NO HOA.
Zillow last checked: 8 hours ago
Listing updated: June 11, 2024 at 09:28am
Listing Provided by:
Heather Legg 931-302-1904,
Benchmark Realty, LLC
Bought with:
Kimberly A. Jeffcoat, 325515
Keller Williams Realty Nashville/Franklin
Source: RealTracs MLS as distributed by MLS GRID,MLS#: 2649897
Facts & features
Interior
Bedrooms & bathrooms
- Bedrooms: 3
- Bathrooms: 2
- Full bathrooms: 2
- Main level bedrooms: 3
Bedroom 1
- Features: Full Bath
- Level: Full Bath
- Area: 195 Square Feet
- Dimensions: 13x15
Bedroom 2
- Area: 120 Square Feet
- Dimensions: 10x12
Bedroom 3
- Area: 120 Square Feet
- Dimensions: 10x12
Kitchen
- Features: Eat-in Kitchen
- Level: Eat-in Kitchen
- Area: 153 Square Feet
- Dimensions: 9x17
Living room
- Area: 234 Square Feet
- Dimensions: 18x13
Heating
- Electric, Heat Pump
Cooling
- Central Air, Electric
Appliances
- Included: Dishwasher, Dryer, Microwave, Refrigerator, Washer, Electric Oven, Electric Range
Features
- Primary Bedroom Main Floor
- Flooring: Carpet, Laminate, Tile
- Basement: Unfinished
- Number of fireplaces: 1
- Fireplace features: Gas
Interior area
- Total structure area: 1,258
- Total interior livable area: 1,258 sqft
- Finished area above ground: 1,258
Property
Parking
- Total spaces: 2
- Parking features: Garage Door Opener, Basement
- Attached garage spaces: 2
Features
- Levels: One
- Stories: 1
- Patio & porch: Porch, Covered, Deck, Patio
Lot
- Size: 0.69 Acres
- Dimensions: 100 x 300
Details
- Parcel number: 019N B 05200 000
- Special conditions: Standard
Construction
Type & style
- Home type: SingleFamily
- Property subtype: Single Family Residence, Residential
Materials
- Brick, Vinyl Siding
Condition
- New construction: No
- Year built: 2002
Utilities & green energy
- Sewer: Septic Tank
- Water: Private
- Utilities for property: Electricity Available, Water Available
Community & neighborhood
Location
- Region: Pleasant View
- Subdivision: Heatherwood Sec 3a
Price history
| Date | Event | Price |
|---|---|---|
| 6/10/2024 | Sold | $349,900$278/sqft |
Source: | ||
| 5/6/2024 | Contingent | $349,900$278/sqft |
Source: | ||
| 5/2/2024 | Listed for sale | $349,900+52.1%$278/sqft |
Source: | ||
| 2/18/2020 | Sold | $230,000$183/sqft |
Source: | ||
| 1/16/2020 | Listed for sale | $230,000+48.4%$183/sqft |
Source: Benchmark Realty, LLC #2114621 Report a problem | ||
Public tax history
| Year | Property taxes | Tax assessment |
|---|---|---|
| 2025 | $1,467 +11.4% | $76,100 |
| 2024 | $1,317 -4.7% | $76,100 +56.7% |
| 2023 | $1,383 +5.8% | $48,550 |
Find assessor info on the county website
Neighborhood: 37146
Nearby schools
GreatSchools rating
- 6/10Sycamore Middle SchoolGrades: 5-8Distance: 1 mi
- 7/10Sycamore High SchoolGrades: 9-12Distance: 1.2 mi
- 7/10Pleasant View Elementary SchoolGrades: PK-4Distance: 2.9 mi
Schools provided by the listing agent
- Elementary: Pleasant View Elementary
- Middle: Sycamore Middle School
- High: Sycamore High School
Source: RealTracs MLS as distributed by MLS GRID. This data may not be complete. We recommend contacting the local school district to confirm school assignments for this home.
Get a cash offer in 3 minutes
Find out how much your home could sell for in as little as 3 minutes with a no-obligation cash offer.
Estimated market value$355,500
Get a cash offer in 3 minutes
Find out how much your home could sell for in as little as 3 minutes with a no-obligation cash offer.
Estimated market value
$355,500

