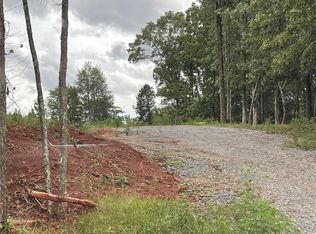PRICED BELOW RECENT APPRAISAL*BEAUTIFUL CUSTOM BUILT LUXURY HOME UNLIKE ANY OTHER...OLD SCHOOL HOUSE W/NEW ADDN*SITUATED ON 4 AC*HRDWDS(MAIN LVL FLOORS REFINISHED) & EXTENSIVE TRIM*GOURMET COMMERCIAL KITCH W/60" PRO-RANGE,2 DISHWASHERS,ICE MAKER,PRO FRIDGE/FREEZER,WARMING DRAWER,SOAPSTONE SINKS & MORE!*2 BR ON MAIN TO INCLUDE MASTER W/SPA BATH*TRAVERTINE TILE,JACUZZI TUB,TOWEL WARMER,WALK-IN SHWR,HEATED FLOORS*3 W&D CONNECTIONS*TONS OF STORAGE*3 OVRSZD GARAGE BAYS*CITY WATER!*CLOSE TO ROME,C-VILLE,SHOPS & MORE!*SMART WIRED*GREEN HOUSE*WRKNG WELL*ON BSMT
This property is off market, which means it's not currently listed for sale or rent on Zillow. This may be different from what's available on other websites or public sources.
