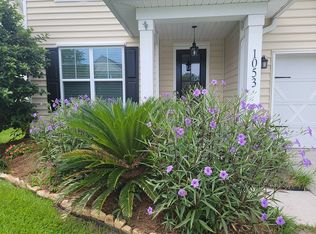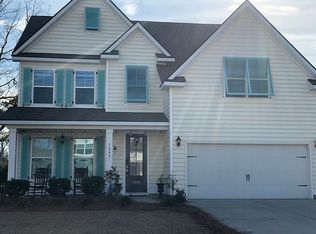Great traditional home in the highly desirable Harbor Woods subdivision on James Island! The Harbor Oak plan features 9 ft. ceilings on the 1st floor with hardwood floors throughout, and a large open great room and kitchen. A gas fireplace compliments the living area, and the stylish kitchen consists of granite countertops, a large center island, stainless steel appliances (inc. a gas range), and a butler's pantry. The formal dining room has previously been used as an office/study, as there is ample room off the kitchen for eating/entertaining. There is also a guest bedroom and full bath downstairs, as well as a 'drop zone' just off the garage with built-ins. Upstairs lies the additional 4 bedrooms including the huge Master Suite w/ tray ceilings and a sitting area, large walk-in closet, and master bath with dual vanities, shower and separate tub. There is also an open loft area as well as the laundry room on the 2nd floor. This home sits on the very end of the street adjacent to a large pond making for nice privacy and views out over the water. Zoned for the popular Stiles Point Elementary School.
This property is off market, which means it's not currently listed for sale or rent on Zillow. This may be different from what's available on other websites or public sources.

