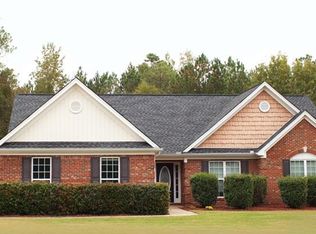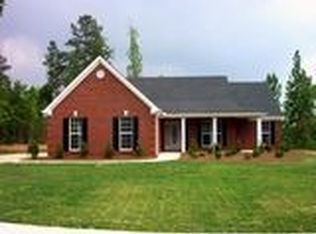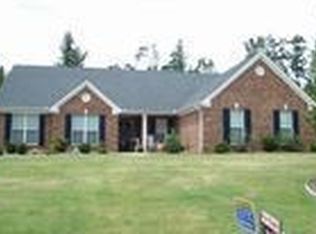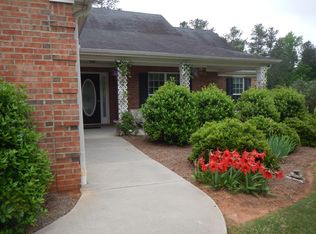UNDER CONTRACT! The home includes an open and split bedroom floor plan with master on the left side and the other 3 bedrooms on the right side of the house. The entire yard is sodded and the large backyard is fenced. There is a barrier of trees along the back of the lot for added privacy in the backyard. Upon entering, see a large living room with vaulted ceilings that is open to the dining room, kitchen, and breakfast area. The space in the sunroom on the back of the home is hard to beat and is great for an additional family room or play room. The large master suite includes a bathroom with garden tub, shower, dual vanities and walk-in closet. There are laminate wood floors throughout the main living area, with carpet in the bedrooms, and tile in the kitchen and bathrooms.
This property is off market, which means it's not currently listed for sale or rent on Zillow. This may be different from what's available on other websites or public sources.




