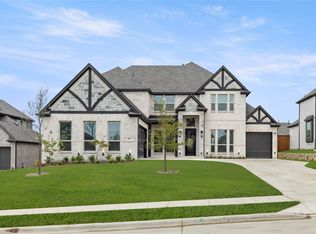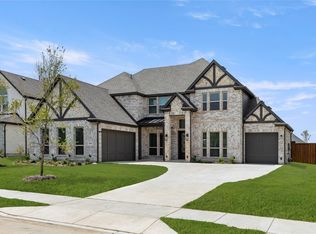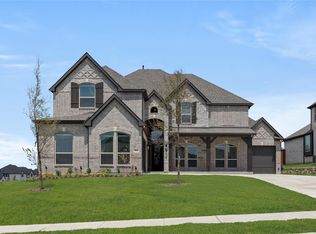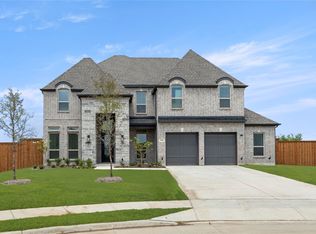1061 Georgetown Pl, Prosper, TX 75078
What's special
- 82 days |
- 251 |
- 17 |
Zillow last checked: 8 hours ago
Listing updated: December 03, 2025 at 12:09pm
Ben Caballero 888-872-6006,
HomesUSA.com
Travel times
Schedule tour
Select your preferred tour type — either in-person or real-time video tour — then discuss available options with the builder representative you're connected with.
Facts & features
Interior
Bedrooms & bathrooms
- Bedrooms: 6
- Bathrooms: 4
- Full bathrooms: 4
Primary bedroom
- Level: First
- Dimensions: 17 x 15
Primary bedroom
- Level: First
- Dimensions: 17 x 15
Bedroom
- Level: Second
- Dimensions: 14 x 12
Bedroom
- Level: First
- Dimensions: 14 x 12
Bedroom
- Level: Second
- Dimensions: 14 x 12
Bedroom
- Level: Second
- Dimensions: 16 x 10
Bedroom
- Level: Second
- Dimensions: 14 x 11
Bedroom
- Level: Second
- Dimensions: 14 x 12
Bedroom
- Level: First
- Dimensions: 14 x 12
Bedroom
- Level: Second
- Dimensions: 14 x 12
Bedroom
- Level: Second
- Dimensions: 16 x 10
Bedroom
- Level: Second
- Dimensions: 14 x 11
Breakfast room nook
- Level: First
- Dimensions: 12 x 12
Breakfast room nook
- Level: First
- Dimensions: 12 x 12
Dining room
- Level: First
- Dimensions: 14 x 11
Dining room
- Level: First
- Dimensions: 14 x 11
Game room
- Level: Second
- Dimensions: 17 x 14
Game room
- Level: Second
- Dimensions: 17 x 14
Kitchen
- Level: First
- Dimensions: 16 x 12
Kitchen
- Level: First
- Dimensions: 16 x 12
Living room
- Level: First
- Dimensions: 18 x 18
Living room
- Level: First
- Dimensions: 18 x 18
Media room
- Level: First
- Dimensions: 17 x 10
Media room
- Level: First
- Dimensions: 17 x 10
Office
- Level: First
- Dimensions: 16 x 11
Office
- Level: First
- Dimensions: 16 x 11
Utility room
- Level: First
- Dimensions: 10 x 7
Utility room
- Level: First
- Dimensions: 10 x 7
Heating
- Central, ENERGY STAR Qualified Equipment, Zoned
Cooling
- Central Air, Ceiling Fan(s), ENERGY STAR Qualified Equipment
Appliances
- Included: Some Gas Appliances, Double Oven, Dishwasher, Gas Cooktop, Disposal, Gas Range, Gas Water Heater, Plumbed For Gas, Tankless Water Heater, Vented Exhaust Fan
- Laundry: Washer Hookup, Electric Dryer Hookup, Laundry in Utility Room
Features
- Granite Counters, High Speed Internet, Pantry, Smart Home, Cable TV, Walk-In Closet(s), Wired for Sound
- Flooring: Carpet, Ceramic Tile, Laminate, Luxury Vinyl Plank
- Has basement: No
- Number of fireplaces: 1
- Fireplace features: Living Room
Interior area
- Total interior livable area: 4,191 sqft
Video & virtual tour
Property
Parking
- Total spaces: 3
- Parking features: Door-Single, Garage, Garage Door Opener
- Garage spaces: 3
Features
- Levels: Two
- Stories: 2
- Patio & porch: Covered
- Exterior features: Rain Gutters
- Pool features: None
- Fencing: Back Yard,Wood
Lot
- Size: 0.29 Acres
- Dimensions: 80 x 156
Details
- Parcel number: R1307300C05101
Construction
Type & style
- Home type: SingleFamily
- Architectural style: Traditional,Detached
- Property subtype: Single Family Residence
Materials
- Brick, Fiber Cement, Rock, Stone
- Foundation: Slab
- Roof: Composition
Condition
- New construction: Yes
- Year built: 2024
Details
- Builder name: First Texas Homes
Utilities & green energy
- Sewer: Public Sewer
- Water: Public
- Utilities for property: Natural Gas Available, Sewer Available, Separate Meters, Underground Utilities, Water Available, Cable Available
Green energy
- Energy efficient items: Appliances, Construction, Doors, HVAC, Insulation, Lighting, Rain/Freeze Sensors, Thermostat, Water Heater, Windows
- Indoor air quality: Ventilation
- Water conservation: Low-Flow Fixtures
Community & HOA
Community
- Features: Other, Trails/Paths, Community Mailbox, Curbs, Sidewalks
- Security: Security System, Carbon Monoxide Detector(s), Smoke Detector(s)
- Subdivision: Cambridge Estates
HOA
- Has HOA: Yes
- Services included: Association Management
- HOA fee: $900 annually
- HOA name: Vision Community Management
- HOA phone: 972-612-8303
Location
- Region: Prosper
Financial & listing details
- Price per square foot: $237/sqft
- Tax assessed value: $144,900
- Date on market: 9/22/2025
- Cumulative days on market: 83 days
About the community
Source: First Texas Homes
9 homes in this community
Available homes
| Listing | Price | Bed / bath | Status |
|---|---|---|---|
Current home: 1061 Georgetown Pl | $994,950 | 6 bed / 4 bath | Available |
| 1321 Duke Dr | $889,950 | 5 bed / 4 bath | Move-in ready |
| 1661 Pepperdine | $998,950 | 6 bed / 4 bath | Move-in ready |
| 981 Stanford Ln | $924,900 | 5 bed / 4 bath | Available |
| 1700 Pepperdine Pl | $998,950 | 5 bed / 4 bath | Available |
| 981 Georgetown Pl | $1,009,950 | 6 bed / 4 bath | Available |
| 971 Georgetown Pl | $1,019,950 | 5 bed / 4 bath | Available |
| 991 Georgetown Pl | $1,009,950 | 6 bed / 4 bath | Pending |
| 1040 Columbus Ln | $1,089,950 | 5 bed / 5 bath | Pending |
Source: First Texas Homes
Contact builder
By pressing Contact builder, you agree that Zillow Group and other real estate professionals may call/text you about your inquiry, which may involve use of automated means and prerecorded/artificial voices and applies even if you are registered on a national or state Do Not Call list. You don't need to consent as a condition of buying any property, goods, or services. Message/data rates may apply. You also agree to our Terms of Use.
Learn how to advertise your homesEstimated market value
$963,100
$915,000 - $1.01M
Not available
Price history
| Date | Event | Price |
|---|---|---|
| 9/16/2025 | Listed for sale | $994,950$237/sqft |
Source: First Texas Homes | ||
Public tax history
| Year | Property taxes | Tax assessment |
|---|---|---|
| 2025 | -- | $142,680 +20% |
| 2024 | $2,367 | $118,900 |
Find assessor info on the county website
Monthly payment
Neighborhood: 75078
Nearby schools
GreatSchools rating
- 9/10Ralph and Mary Lynn Boyer Elementary SchoolGrades: PK-5Distance: 1.3 mi
- 8/10Reynolds Middle SchoolGrades: 6-8Distance: 1 mi
- 7/10Prosper High SchoolGrades: 9-12Distance: 0.6 mi
Schools provided by the builder
- Elementary: Boyer Elementary School
- Middle: Reynolds Middle School
- High: Prosper High School
- District: Prosper ISD
Source: First Texas Homes. This data may not be complete. We recommend contacting the local school district to confirm school assignments for this home.



