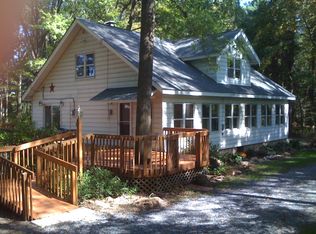Sold for $410,000
$410,000
1061 Fredericks Grove Rd, Lehighton, PA 18235
10beds
4,470sqft
Single Family Residence
Built in 1988
6.85 Acres Lot
$417,700 Zestimate®
$92/sqft
$3,181 Estimated rent
Home value
$417,700
$326,000 - $539,000
$3,181/mo
Zestimate® history
Loading...
Owner options
Explore your selling options
What's special
Welcome to a rare opportunity in real estate - two charming ranch homes nestled on one expansive lot! Perfect for multi-generational living, investment, or simply enjoying ample space and privacy. The front home boasts 6 BRs and 2 baths, offering ample accommodation for large families or guests. Enjoy gatherings on the spacious deck, overlooking the picturesque 6.85-acre lot. With 1442 sq ft above grade and an additional 1068 sq ft finished below grade, there's room for everyone to spread out comfortably. Meanwhile, the rear home, tenant-occupied, features 4 BRs and 2 baths across 1960 sq ft above grade, with a generous unfin basement awaiting your personal touch. Both homes come complete with a 2C attached/BI garages. Nestled in a great location, you'll enjoy the best of both worlds - tranquil country living with easy access to amenities.. Whether you're seeking a savvy investment opportunity or a spacious retreat to call home, these properties offer endless possibilities.
Zillow last checked: 8 hours ago
Listing updated: May 14, 2025 at 10:31am
Listed by:
Jim Christman 610-349-6851,
Keller Williams Real Estate
Bought with:
Terri A. Zeoli, RS361749
Castle Gate Realty
Source: GLVR,MLS#: 737497 Originating MLS: Lehigh Valley MLS
Originating MLS: Lehigh Valley MLS
Facts & features
Interior
Bedrooms & bathrooms
- Bedrooms: 10
- Bathrooms: 4
- Full bathrooms: 4
Heating
- Baseboard, Electric, Hot Water, Oil
Cooling
- Ceiling Fan(s)
Appliances
- Included: Electric Oven, Electric Range, Electric Water Heater, Oil Water Heater, Refrigerator
- Laundry: Main Level
Features
- Dining Area, Separate/Formal Dining Room
- Flooring: Carpet, Laminate, Resilient, Vinyl
- Basement: Exterior Entry,Full,Partially Finished,Rec/Family Area
Interior area
- Total interior livable area: 4,470 sqft
- Finished area above ground: 3,402
- Finished area below ground: 1,068
Property
Parking
- Total spaces: 4
- Parking features: Attached, Built In, Garage, Off Street
- Attached garage spaces: 4
Features
- Levels: One
- Stories: 1
- Patio & porch: Deck
- Exterior features: Deck
Lot
- Size: 6.85 Acres
Details
- Parcel number: 84C35A2
- Zoning: Resi
- Special conditions: None
Construction
Type & style
- Home type: SingleFamily
- Architectural style: Ranch
- Property subtype: Single Family Residence
Materials
- Aluminum Siding
- Roof: Asphalt,Fiberglass
Condition
- Year built: 1988
Utilities & green energy
- Sewer: Septic Tank
- Water: Well
Community & neighborhood
Location
- Region: Lehighton
- Subdivision: Kistler Korners
Other
Other facts
- Listing terms: Cash,Conventional
- Ownership type: Fee Simple
Price history
| Date | Event | Price |
|---|---|---|
| 5/14/2025 | Sold | $410,000-4.1%$92/sqft |
Source: | ||
| 2/19/2025 | Pending sale | $427,500$96/sqft |
Source: | ||
| 1/27/2025 | Price change | $427,500-5%$96/sqft |
Source: | ||
| 11/7/2024 | Price change | $450,000-3.2%$101/sqft |
Source: | ||
| 10/1/2024 | Listed for sale | $465,000$104/sqft |
Source: | ||
Public tax history
| Year | Property taxes | Tax assessment |
|---|---|---|
| 2025 | $8,210 -4.1% | $107,300 -7.9% |
| 2024 | $8,565 +1% | $116,500 |
| 2023 | $8,477 +1.4% | $116,500 |
Find assessor info on the county website
Neighborhood: 18235
Nearby schools
GreatSchools rating
- 6/10Lehighton Area Elementary SchoolGrades: PK-5Distance: 1.4 mi
- 6/10Lehighton Area Middle SchoolGrades: 6-8Distance: 1.7 mi
- 6/10Lehighton Area High SchoolGrades: 9-12Distance: 1.3 mi
Schools provided by the listing agent
- District: Lehighton
Source: GLVR. This data may not be complete. We recommend contacting the local school district to confirm school assignments for this home.
Get a cash offer in 3 minutes
Find out how much your home could sell for in as little as 3 minutes with a no-obligation cash offer.
Estimated market value$417,700
Get a cash offer in 3 minutes
Find out how much your home could sell for in as little as 3 minutes with a no-obligation cash offer.
Estimated market value
$417,700
