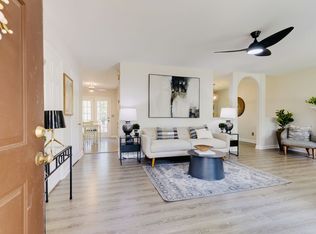Closed
$405,000
1061 Fitzpatrick Rd, Nashville, TN 37214
4beds
1,839sqft
Single Family Residence, Residential
Built in 1988
0.27 Acres Lot
$-- Zestimate®
$220/sqft
$2,308 Estimated rent
Home value
Not available
Estimated sales range
Not available
$2,308/mo
Zestimate® history
Loading...
Owner options
Explore your selling options
What's special
Beautiful Frank Batson built home with nice fenced in back yard. Convenient to Interstate, airport, restaurants, shopping and more! Home has been updated with fresh paint throughout. New carpet. New granite countertops in kitchen along with new stainless steel appliances. New windows. New lighting and more! Storage building. Ready to move into!
Zillow last checked: 8 hours ago
Listing updated: March 03, 2025 at 06:27pm
Listing Provided by:
Daryl Spicer 615-479-5490,
Penix & Spicer Real Estate & Auction, LLC
Bought with:
Aly Clifton, 352989
VOLUME Realty
Source: RealTracs MLS as distributed by MLS GRID,MLS#: 2759148
Facts & features
Interior
Bedrooms & bathrooms
- Bedrooms: 4
- Bathrooms: 3
- Full bathrooms: 2
- 1/2 bathrooms: 1
Bedroom 1
- Features: Full Bath
- Level: Full Bath
- Area: 192 Square Feet
- Dimensions: 16x12
Bedroom 2
- Features: Walk-In Closet(s)
- Level: Walk-In Closet(s)
- Area: 252 Square Feet
- Dimensions: 18x14
Bedroom 3
- Area: 121 Square Feet
- Dimensions: 11x11
Bedroom 4
- Area: 100 Square Feet
- Dimensions: 10x10
Dining room
- Area: 108 Square Feet
- Dimensions: 12x9
Kitchen
- Features: Eat-in Kitchen
- Level: Eat-in Kitchen
- Area: 252 Square Feet
- Dimensions: 18x14
Living room
- Area: 273 Square Feet
- Dimensions: 21x13
Heating
- Central, Heat Pump
Cooling
- Central Air, Electric
Appliances
- Included: Dishwasher, Microwave, Electric Oven, Electric Range
Features
- Ceiling Fan(s)
- Flooring: Carpet, Other, Tile
- Basement: Crawl Space
- Number of fireplaces: 1
- Fireplace features: Living Room
Interior area
- Total structure area: 1,839
- Total interior livable area: 1,839 sqft
- Finished area above ground: 1,839
Property
Parking
- Total spaces: 2
- Parking features: Garage Faces Front
- Attached garage spaces: 2
Features
- Levels: Two
- Stories: 2
- Patio & porch: Porch, Covered, Deck
- Fencing: Back Yard
Lot
- Size: 0.27 Acres
- Dimensions: 70 x 191
Details
- Parcel number: 10804022100
- Special conditions: Owner Agent
Construction
Type & style
- Home type: SingleFamily
- Property subtype: Single Family Residence, Residential
Materials
- Brick
Condition
- New construction: No
- Year built: 1988
Utilities & green energy
- Sewer: Public Sewer
- Water: Public
- Utilities for property: Electricity Available, Water Available
Community & neighborhood
Location
- Region: Nashville
- Subdivision: Larchwood
Price history
| Date | Event | Price |
|---|---|---|
| 3/3/2025 | Sold | $405,000-1.2%$220/sqft |
Source: | ||
| 1/22/2025 | Contingent | $409,900$223/sqft |
Source: | ||
| 1/15/2025 | Price change | $409,900-2.4%$223/sqft |
Source: | ||
| 1/6/2025 | Price change | $419,900-4.5%$228/sqft |
Source: | ||
| 12/30/2024 | Price change | $439,900-2.2%$239/sqft |
Source: | ||
Public tax history
| Year | Property taxes | Tax assessment |
|---|---|---|
| 2025 | -- | $93,850 +44.3% |
| 2024 | $1,901 | $65,050 |
| 2023 | $1,901 | $65,050 |
Find assessor info on the county website
Neighborhood: Villages of Larchwood
Nearby schools
GreatSchools rating
- 6/10Ruby Major Elementary SchoolGrades: PK-5Distance: 3.3 mi
- 3/10Donelson Middle SchoolGrades: 6-8Distance: 1.8 mi
- 3/10McGavock High SchoolGrades: 9-12Distance: 3.6 mi
Schools provided by the listing agent
- Elementary: Ruby Major Elementary
- Middle: Donelson Middle
- High: McGavock Comp High School
Source: RealTracs MLS as distributed by MLS GRID. This data may not be complete. We recommend contacting the local school district to confirm school assignments for this home.
Get pre-qualified for a loan
At Zillow Home Loans, we can pre-qualify you in as little as 5 minutes with no impact to your credit score.An equal housing lender. NMLS #10287.
