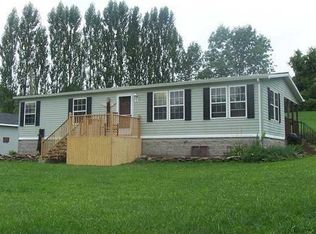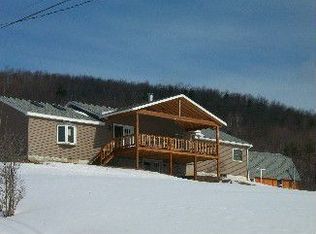Great Farm with a million dollar view! The Barn features 4 stalls,water,electric Hay loft(800 bales), concrete floors and large shop area. There is approx 1.5a Pasture ,pond and pond house with deck for fishing.The house features a wood furnace to heat entire house and garage or use the Propane furnace. The sellers installed a metal roof recently and insulated windows and vinyl siding to provide a solid structure.Approximately 12 Acres are wooded,seller claims there could be up to 2 loads of timber standing. This gem is located on a road less traveled,great hunting spot!
This property is off market, which means it's not currently listed for sale or rent on Zillow. This may be different from what's available on other websites or public sources.

