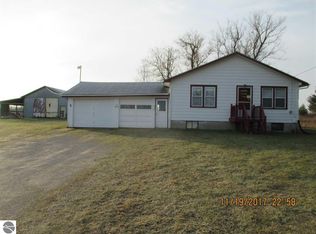Words cannot adequately articulate, the QUALITY & DETAIL of the craftmanship that went into this complete makeover. Boasting almost 3200 sq ft of finished living space split between the main level and finished walk-out lower level. Master BR w/ ensuite on Main floor as well as 2nd BR & 2nd full bath, Kitchen, Dining, Living room, utility & small office. Fully finished, lower level offers a 2nd full kitchen, 2 BR's with full ingress & egress, the 3rd full bathroom & family room. I believe you will agree, that the photos capture a "showcase view" of this beautiful home & property. However, there is nothing like getting inside and seeing how immaculate this home truly is, as well as personally viewing the detail given to every inch of the home & property. If you are looking to own a never-before-lived-in-home, without paying the high price of building from scratch, then look no further. Please note**SEV is prior to home renovations.
This property is off market, which means it's not currently listed for sale or rent on Zillow. This may be different from what's available on other websites or public sources.
