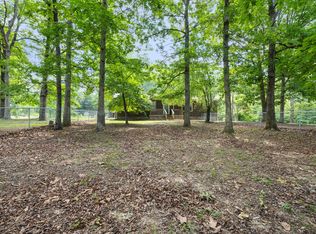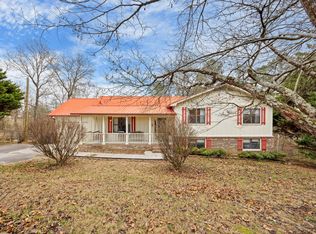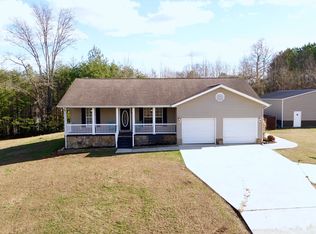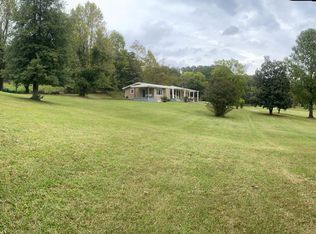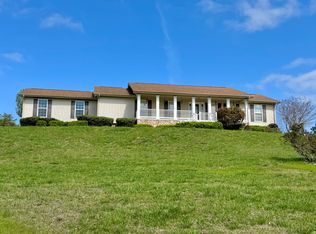Charming One-Level Home for Sale in Dayton, TN. This well-maintained three-bedroom, one-and-a-half-bath home offers comfortable living in a peaceful setting. A bonus room with a closet provides extra space for an office, playroom, or guest area. The sunroom, brings in natural light and features durable LVT flooring. The home has seen several updates, including a brand-new HVAC system (2025) with a transferable warranty and a roof replaced in 2018. The spacious pantry/laundry area adds convenience. The master bedroom includes a private half-bath, while a full bath is located off the hallway. The kitchen comes fully equipped with a refrigerator, stove, microwave, and dishwasher, all of which stay with the home. Flooring throughout the house includes a mix of carpet, tile, and laminate. Outside, the property offers a gravel driveway, brick and siding exterior, and an almost fully fenced backyard with extra wooded space beyond. Detached garage and 2 outbuildings will remain on the property. Additional highlights include BTC fiber internet, Dayton utilities, and Rhea County school bus service on this road. The home is on a septic system (located at the back left of the property) and has an electric water heater that is approximately six years old. Gas is available at the road for future hookup if desired. This home is full of potential and ready for its next owner!
For sale
$349,900
1061 Cranfill Rd, Dayton, TN 37321
3beds
2,028sqft
Est.:
Single Family Residence
Built in 1979
3.2 Acres Lot
$-- Zestimate®
$173/sqft
$-- HOA
What's special
Detached garageGravel drivewayAlmost fully fenced backyard
- 298 days |
- 1,303 |
- 58 |
Zillow last checked: 8 hours ago
Listing updated: October 25, 2025 at 11:34pm
Listed by:
Jennie E Troutman 423-593-6109,
Coldwell Banker Pryor Realty 423-775-4044
Source: Greater Chattanooga Realtors,MLS#: 1510082
Tour with a local agent
Facts & features
Interior
Bedrooms & bathrooms
- Bedrooms: 3
- Bathrooms: 2
- Full bathrooms: 1
- 1/2 bathrooms: 1
Cooling
- Central Air
Features
- Has basement: No
- Has fireplace: No
Interior area
- Total structure area: 2,028
- Total interior livable area: 2,028 sqft
- Finished area above ground: 2,028
Property
Parking
- Total spaces: 1
- Parking features: Garage, Gravel
- Garage spaces: 1
Features
- Exterior features: Other
Lot
- Size: 3.2 Acres
- Dimensions: 3.2ac
Details
- Parcel number: 092 007.00
Construction
Type & style
- Home type: SingleFamily
- Property subtype: Single Family Residence
Materials
- Brick Veneer, Vinyl Siding
- Foundation: Slab, See Remarks
Condition
- New construction: No
- Year built: 1979
Utilities & green energy
- Sewer: Septic Tank
- Water: Public
- Utilities for property: Electricity Connected, Natural Gas Available
Community & HOA
Community
- Subdivision: None
HOA
- Has HOA: No
Location
- Region: Dayton
Financial & listing details
- Price per square foot: $173/sqft
- Tax assessed value: $130,400
- Annual tax amount: $673
- Date on market: 7/26/2025
- Listing terms: Cash,Conventional,FHA,USDA Loan,VA Loan
Estimated market value
Not available
Estimated sales range
Not available
Not available
Price history
Price history
| Date | Event | Price |
|---|---|---|
| 10/16/2025 | Price change | $349,9000%$173/sqft |
Source: | ||
| 8/21/2025 | Price change | $350,000-1.4%$173/sqft |
Source: | ||
| 8/6/2025 | Price change | $354,900-1.4%$175/sqft |
Source: | ||
| 7/26/2025 | Listed for sale | $359,900$177/sqft |
Source: Greater Chattanooga Realtors #1510082 Report a problem | ||
| 6/17/2025 | Contingent | $359,900$177/sqft |
Source: | ||
Public tax history
Public tax history
| Year | Property taxes | Tax assessment |
|---|---|---|
| 2025 | $673 | $32,600 |
| 2024 | $673 | $32,600 |
| 2023 | $673 +10.1% | $32,600 |
Find assessor info on the county website
BuyAbility℠ payment
Est. payment
$1,928/mo
Principal & interest
$1686
Home insurance
$122
Property taxes
$120
Climate risks
Neighborhood: 37321
Nearby schools
GreatSchools rating
- 6/10Cecil B Rigsby Elementary SchoolGrades: PK-5Distance: 2.6 mi
- 4/10Bledsoe County Middle SchoolGrades: 6-8Distance: 7.2 mi
- 5/10Bledsoe County High SchoolGrades: 9-12Distance: 7.2 mi
Schools provided by the listing agent
- Elementary: Cecil B Rigsby, BL
- Middle: Bledsoe County Middle
- High: Bledsoe County High
Source: Greater Chattanooga Realtors. This data may not be complete. We recommend contacting the local school district to confirm school assignments for this home.
