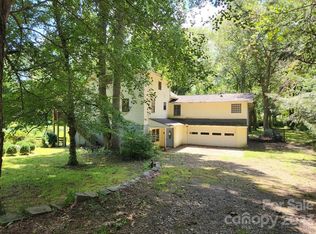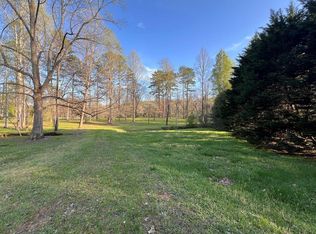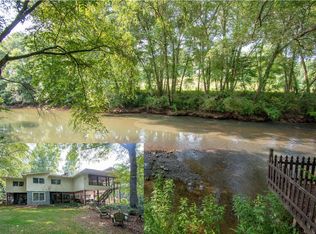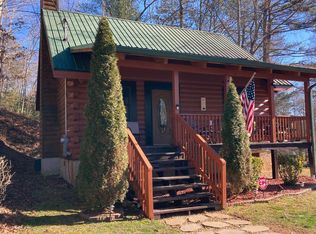Lovely cabin nestled right on the Nottley River. Beautiful flat yard and looped gravel drive on peaceful and private 1.7 acres. Newly remodeled but still needs a few finishing touches. Unfinished bonus room currently used as laundry and storage could easily be converted to beautiful Master suite. Hardwood floors throughout. Granite counters and nice floor plan with spacious rooms.
This property is off market, which means it's not currently listed for sale or rent on Zillow. This may be different from what's available on other websites or public sources.




