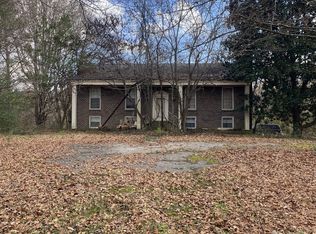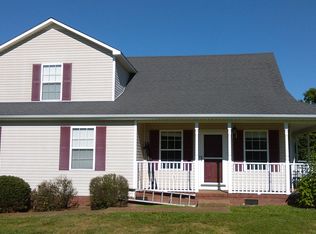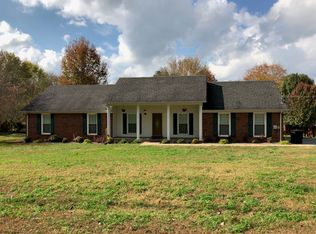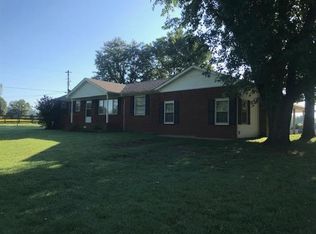Closed
$540,000
1061 Cliff White Rd, Columbia, TN 38401
4beds
2,976sqft
Single Family Residence, Residential
Built in 1984
2.95 Acres Lot
$603,600 Zestimate®
$181/sqft
$2,967 Estimated rent
Home value
$603,600
$567,000 - $646,000
$2,967/mo
Zestimate® history
Loading...
Owner options
Explore your selling options
What's special
Adorable fully fenced private tree lined 3 acre mini farm 5 minutes from I-65. 4 bed 3 bath home features new kitchen, new bathroom, new electrical panel w/ whole home surge protector, new water heater & New HVAC! Upstairs features 3 beds 2 baths plus an office, kitchen, living, dining and 2 large pantries. Enjoy spacious screen porch views. Basement could be primary suite with large walk in closet or could remain as large flex space. Basement also has large den with wood burning fireplace, washer dryer hookups and storage galore with a spacious utility closet. 2 car garage is roomy and includes 2nd washer dryer hookups which means there is no need to haul laundry up or down stairs! The Barn features 3 stalls and more storage for equipment. NO HOA = bring farm animals!
Zillow last checked: 8 hours ago
Listing updated: April 25, 2023 at 12:45pm
Listing Provided by:
Sarah Oglesby 615-578-6000,
Parks Compass
Bought with:
Emily Montgomery, 328034
simpliHOM
Source: RealTracs MLS as distributed by MLS GRID,MLS#: 2492796
Facts & features
Interior
Bedrooms & bathrooms
- Bedrooms: 4
- Bathrooms: 3
- Full bathrooms: 3
- Main level bedrooms: 3
Bedroom 1
- Features: Extra Large Closet
- Level: Extra Large Closet
- Area: 176 Square Feet
- Dimensions: 11x16
Bedroom 2
- Area: 100 Square Feet
- Dimensions: 10x10
Bedroom 3
- Area: 100 Square Feet
- Dimensions: 10x10
Bedroom 4
- Features: Bath
- Level: Bath
- Area: 300 Square Feet
- Dimensions: 20x15
Bonus room
- Features: Basement Level
- Level: Basement Level
- Area: 108 Square Feet
- Dimensions: 9x12
Den
- Area: 368 Square Feet
- Dimensions: 23x16
Dining room
- Features: Combination
- Level: Combination
- Area: 117 Square Feet
- Dimensions: 9x13
Kitchen
- Area: 132 Square Feet
- Dimensions: 11x12
Living room
- Area: 247 Square Feet
- Dimensions: 13x19
Heating
- Central
Cooling
- Central Air
Appliances
- Included: Dishwasher, Electric Oven, Electric Range
Features
- Ceiling Fan(s), In-Law Floorplan, Storage, Walk-In Closet(s), Entrance Foyer
- Flooring: Carpet, Wood, Laminate, Tile
- Basement: Finished
- Number of fireplaces: 1
- Fireplace features: Den, Wood Burning
Interior area
- Total structure area: 2,976
- Total interior livable area: 2,976 sqft
- Finished area above ground: 1,661
- Finished area below ground: 1,315
Property
Parking
- Total spaces: 4
- Parking features: Garage Door Opener, Garage Faces Front, Asphalt, Driveway
- Attached garage spaces: 2
- Uncovered spaces: 2
Features
- Levels: Two
- Stories: 2
- Patio & porch: Deck, Screened
- Fencing: Full
- Waterfront features: Creek
Lot
- Size: 2.95 Acres
- Features: Level
Details
- Parcel number: 091 02701 000
- Special conditions: Standard
Construction
Type & style
- Home type: SingleFamily
- Architectural style: Rustic
- Property subtype: Single Family Residence, Residential
Materials
- Masonite
- Roof: Asphalt
Condition
- New construction: No
- Year built: 1984
Utilities & green energy
- Sewer: Septic Tank
- Water: Public
- Utilities for property: Water Available
Community & neighborhood
Security
- Security features: Fire Alarm
Location
- Region: Columbia
- Subdivision: Cliff White Rd
Price history
| Date | Event | Price |
|---|---|---|
| 4/24/2023 | Sold | $540,000-1.8%$181/sqft |
Source: | ||
| 4/6/2023 | Pending sale | $550,000$185/sqft |
Source: | ||
| 3/23/2023 | Contingent | $550,000$185/sqft |
Source: | ||
| 3/3/2023 | Listed for sale | $550,000+90.3%$185/sqft |
Source: | ||
| 8/2/2019 | Sold | $289,000-3.6%$97/sqft |
Source: | ||
Public tax history
| Year | Property taxes | Tax assessment |
|---|---|---|
| 2025 | $1,650 | $86,400 |
| 2024 | $1,650 | $86,400 |
| 2023 | $1,650 | $86,400 |
Find assessor info on the county website
Neighborhood: 38401
Nearby schools
GreatSchools rating
- 2/10R Howell Elementary SchoolGrades: PK-4Distance: 1.8 mi
- 2/10E. A. Cox Middle SchoolGrades: 5-8Distance: 2.1 mi
- 4/10Columbia Central High SchoolGrades: 9-12Distance: 7.8 mi
Schools provided by the listing agent
- Elementary: R Howell Elementary
- Middle: E. A. Cox Middle School
- High: Columbia Central High School
Source: RealTracs MLS as distributed by MLS GRID. This data may not be complete. We recommend contacting the local school district to confirm school assignments for this home.
Get a cash offer in 3 minutes
Find out how much your home could sell for in as little as 3 minutes with a no-obligation cash offer.
Estimated market value$603,600
Get a cash offer in 3 minutes
Find out how much your home could sell for in as little as 3 minutes with a no-obligation cash offer.
Estimated market value
$603,600



