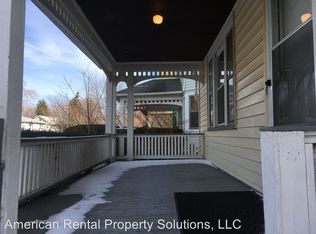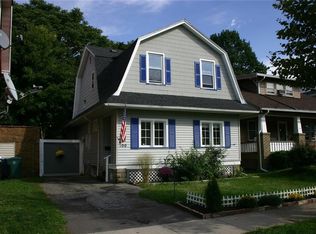Closed
$180,000
1061 Bay St, Rochester, NY 14609
3beds
1,236sqft
Single Family Residence
Built in 1910
3,240.86 Square Feet Lot
$181,700 Zestimate®
$146/sqft
$1,901 Estimated rent
Maximize your home sale
Get more eyes on your listing so you can sell faster and for more.
Home value
$181,700
$169,000 - $196,000
$1,901/mo
Zestimate® history
Loading...
Owner options
Explore your selling options
What's special
WOW! THE ENTIRE HOME HAS BEEN COMPLETELY REFRESHED & RENOVATED! THIS 3 BEDROOM, 1 BATHROOM COLONIAL BOASTS CHARM & ELEGANCE ALL THROUGHOUT AND IS LOCATED IN A PRIME LOCATION WALKING DISTANCE TO ALL THE RESTAURANTS, BARS AND SHOPS ON CULVER & MERCHANTS. Walking up to the home you're greeted by a BRAND NEW GRAND SIZED FRONT PORCH. Step inside and you will be amazed by the PRISTINE REFINISHED HARDWOOD FLOORS, huge open floor plan, tons of natural light coming through the bay windows, spacious living room & FORMAL DINING ROOM W/ BEAMED CEILINGS entering into the STUNNING COMPLETELY REMODELED KITCHEN W/ MODERN FINISHES, luxury vinyl floors, stainless steel appliances, perfect for any culinary enthusiast. Upstairs you'll find more refinished hardwood floors, a BEAUTIFUL RENOVATED MODERN BATHROOM, three ample sized bedrooms, one of which features an ENCLOSED BALCONY PERFECT FOR AN OFFICE OR READING ROOM. Other updates & features include: interior freshly painted, BRAND NEW TEAR OFF ROOF (2024) W/ TRANSFERABLE WARRANTY, updated electric & plumbing, all new modern light fixtures, glass block windows, partially fenced yard, 1 car garage & more! DELAYED NEGOTIATIONS UNTIL: 4/9 AT 5PM.
Zillow last checked: 8 hours ago
Listing updated: May 10, 2024 at 08:31am
Listed by:
Derek Pino 585-368-8306,
RE/MAX Realty Group,
Joseph Deleguardia 585-285-5585,
RE/MAX Realty Group
Bought with:
Shaemar Cherew-Gordon, 10301223756
Keller Williams Realty Greater Rochester
Source: NYSAMLSs,MLS#: R1528037 Originating MLS: Rochester
Originating MLS: Rochester
Facts & features
Interior
Bedrooms & bathrooms
- Bedrooms: 3
- Bathrooms: 1
- Full bathrooms: 1
Heating
- Gas, Forced Air
Appliances
- Included: Dishwasher, Electric Oven, Electric Range, Gas Water Heater
- Laundry: In Basement
Features
- Ceiling Fan(s), Separate/Formal Dining Room, Eat-in Kitchen, Separate/Formal Living Room, Solid Surface Counters
- Flooring: Hardwood, Varies, Vinyl
- Basement: Full
- Has fireplace: No
Interior area
- Total structure area: 1,236
- Total interior livable area: 1,236 sqft
Property
Parking
- Total spaces: 1
- Parking features: Detached, Garage
- Garage spaces: 1
Features
- Patio & porch: Open, Porch
- Exterior features: Blacktop Driveway, Fence
- Fencing: Partial
Lot
- Size: 3,240 sqft
- Dimensions: 40 x 81
- Features: Near Public Transit
Details
- Parcel number: 26140010739000040070000000
- Special conditions: Standard
Construction
Type & style
- Home type: SingleFamily
- Architectural style: Colonial
- Property subtype: Single Family Residence
Materials
- Vinyl Siding, Copper Plumbing, PEX Plumbing
- Foundation: Block
- Roof: Asphalt,Shingle
Condition
- Resale
- Year built: 1910
Utilities & green energy
- Electric: Circuit Breakers
- Sewer: Connected
- Water: Connected, Public
- Utilities for property: Cable Available, High Speed Internet Available, Sewer Connected, Water Connected
Community & neighborhood
Location
- Region: Rochester
- Subdivision: E M Dean
Other
Other facts
- Listing terms: Cash,Conventional,FHA,VA Loan
Price history
| Date | Event | Price |
|---|---|---|
| 5/7/2024 | Sold | $180,000+20.1%$146/sqft |
Source: | ||
| 4/12/2024 | Pending sale | $149,900$121/sqft |
Source: | ||
| 4/3/2024 | Listed for sale | $149,900+130.6%$121/sqft |
Source: | ||
| 9/6/2023 | Sold | $65,000-7%$53/sqft |
Source: | ||
| 8/10/2023 | Pending sale | $69,900$57/sqft |
Source: | ||
Public tax history
| Year | Property taxes | Tax assessment |
|---|---|---|
| 2024 | -- | $98,800 +54.4% |
| 2023 | -- | $64,000 |
| 2022 | -- | $64,000 |
Find assessor info on the county website
Neighborhood: Beechwood
Nearby schools
GreatSchools rating
- 2/10School 33 AudubonGrades: PK-6Distance: 0.3 mi
- 2/10Northwest College Preparatory High SchoolGrades: 7-9Distance: 0.6 mi
- 2/10East High SchoolGrades: 9-12Distance: 0.8 mi
Schools provided by the listing agent
- District: Rochester
Source: NYSAMLSs. This data may not be complete. We recommend contacting the local school district to confirm school assignments for this home.

