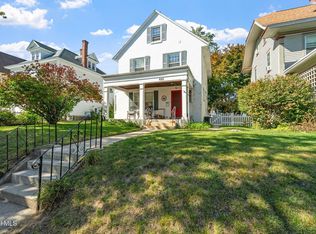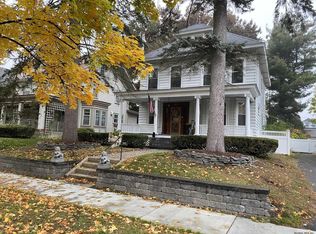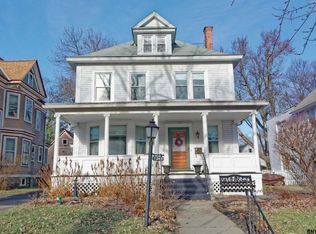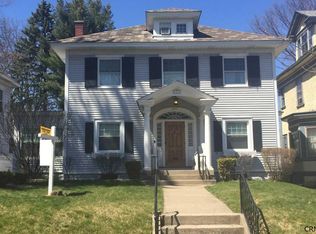Closed
$291,000
1061 Ardsley Road, Schenectady, NY 12308
7beds
2,449sqft
Single Family Residence, Residential
Built in 1910
7,405.2 Square Feet Lot
$347,300 Zestimate®
$119/sqft
$3,153 Estimated rent
Home value
$347,300
$323,000 - $372,000
$3,153/mo
Zestimate® history
Loading...
Owner options
Explore your selling options
What's special
Nestled on a serene tree-lined street, this home embodies the quality and character of a GE Plot home. Boasting 7 bedrooms and 1.5 baths, provides abundant living space for a growing family/home offices. Unwind on the front porch, a tranquil spot for enjoying a good book or your morning coffee. The inviting dining room, and spacious living room with a cozy fireplace is perfect for relaxation and entertaining. On the 2nd floor, you'll find 3 bedrooms, full bath, and a stunning porch. The 3rd floor offers additional bedrooms or versatile workspaces. Recent updates include front/back porch roof, electric, and some new appliances. Simply move in and savor the comforts of this fabulous home. Don't miss the opportunity to own a home that seamlessly blends timeless elegance with modern living.
Zillow last checked: 8 hours ago
Listing updated: September 20, 2024 at 07:43pm
Listed by:
Christine Frith 518-928-9923,
Coldwell Banker Prime Properties,
Joseph Frith 518-852-9496,
Coldwell Banker Prime Properties
Bought with:
Nancy A Meunier, 30ME1165933
Howard Hanna Capital Inc
Source: Global MLS,MLS#: 202317802
Facts & features
Interior
Bedrooms & bathrooms
- Bedrooms: 7
- Bathrooms: 2
- Full bathrooms: 1
- 1/2 bathrooms: 1
Bedroom
- Level: Second
- Area: 149.16
- Dimensions: 13.20 x 11.30
Bedroom
- Level: Second
- Area: 165.12
- Dimensions: 12.90 x 12.80
Bedroom
- Level: Second
- Area: 118.72
- Dimensions: 10.60 x 11.20
Bedroom
- Level: Third
- Area: 140.76
- Dimensions: 13.80 x 10.20
Bedroom
- Level: Third
- Area: 166.32
- Dimensions: 16.80 x 9.90
Bedroom
- Level: Third
- Area: 110
- Dimensions: 11.00 x 10.00
Half bathroom
- Level: First
- Area: 48.38
- Dimensions: 5.90 x 8.20
Full bathroom
- Level: Second
- Area: 46.11
- Dimensions: 8.70 x 5.30
Den
- Level: First
- Area: 165.12
- Dimensions: 12.80 x 12.90
Dining room
- Level: First
- Area: 165.41
- Dimensions: 11.90 x 13.90
Foyer
- Description: leaded glass windows
- Level: First
Kitchen
- Level: First
- Area: 140.08
- Dimensions: 13.60 x 10.30
Living room
- Level: First
- Area: 243.08
- Dimensions: 11.80 x 20.60
Mud room
- Level: First
- Area: 49.28
- Dimensions: 6.40 x 7.70
Other
- Description: Front porch
- Level: First
Sun room
- Description: 2nd fl enclosed porch
- Level: Second
- Area: 108.57
- Dimensions: 14.10 x 7.70
Heating
- Hot Water, Natural Gas, Steam, Wood
Cooling
- Window Unit(s)
Appliances
- Included: Dishwasher, Electric Oven, Microwave, Oven, Refrigerator, Washer/Dryer
- Laundry: In Basement, Laundry Room
Features
- High Speed Internet, Home Protection Plan, Built-in Features, Ceramic Tile Bath, Crown Molding, Eat-in Kitchen
- Flooring: Tile, Wood, Carpet, Ceramic Tile, Hardwood
- Doors: French Doors
- Windows: Wood Frames, Blinds, Curtain Rods
- Basement: Full,Unfinished
- Number of fireplaces: 1
- Fireplace features: Living Room, Wood Burning
Interior area
- Total structure area: 2,449
- Total interior livable area: 2,449 sqft
- Finished area above ground: 2,449
- Finished area below ground: 0
Property
Parking
- Total spaces: 3
- Parking features: Off Street, Paved, Detached, Driveway
- Garage spaces: 1
- Has uncovered spaces: Yes
Features
- Patio & porch: Rear Porch, Front Porch, Patio, Porch
- Exterior features: Lighting
- Has view: Yes
- View description: None
Lot
- Size: 7,405 sqft
- Features: Level, Garden, Landscaped
Details
- Parcel number: 421500 39.84258
- Zoning description: Single Residence
- Special conditions: Standard
Construction
Type & style
- Home type: SingleFamily
- Architectural style: Colonial
- Property subtype: Single Family Residence, Residential
Materials
- Wood Siding
- Roof: Rubber,Asphalt
Condition
- New construction: No
- Year built: 1910
Details
- Warranty included: Yes
Utilities & green energy
- Sewer: Public Sewer
- Water: Public
- Utilities for property: Cable Connected
Community & neighborhood
Security
- Security features: Security System, Security Service
Location
- Region: Schenectady
Price history
| Date | Event | Price |
|---|---|---|
| 9/6/2023 | Sold | $291,000+8.2%$119/sqft |
Source: | ||
| 6/5/2023 | Pending sale | $269,000$110/sqft |
Source: | ||
| 6/1/2023 | Listed for sale | $269,000$110/sqft |
Source: | ||
Public tax history
| Year | Property taxes | Tax assessment |
|---|---|---|
| 2024 | -- | $213,800 |
| 2023 | -- | $213,800 |
| 2022 | -- | $213,800 |
Find assessor info on the county website
Neighborhood: Union Street
Nearby schools
GreatSchools rating
- 5/10Howe Elementary SchoolGrades: PK-5Distance: 0.6 mi
- 2/10Oneida Middle SchoolGrades: 6-8Distance: 0.6 mi
- 3/10Schenectady High SchoolGrades: 9-12Distance: 0.4 mi
Schools provided by the listing agent
- High: Schenectady
Source: Global MLS. This data may not be complete. We recommend contacting the local school district to confirm school assignments for this home.



