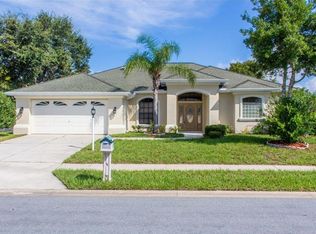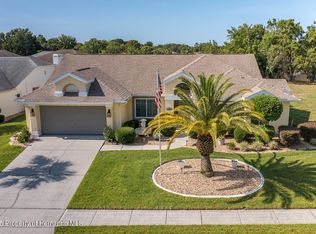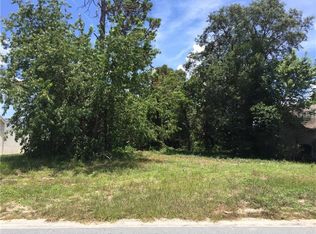Sold for $332,000 on 02/05/24
$332,000
1061 Archway Dr, Spring Hill, FL 34608
4beds
2,069sqft
Single Family Residence
Built in 2000
10,018.8 Square Feet Lot
$403,200 Zestimate®
$160/sqft
$2,673 Estimated rent
Home value
$403,200
$383,000 - $423,000
$2,673/mo
Zestimate® history
Loading...
Owner options
Explore your selling options
What's special
THIS HOME HAS A GREAT FLOORPLAN! Wonderful for entertaining! Host pool party's and Tailgate party's! Home boasts 4 bedrooms and 3 baths, 1 bath is a pool-bath! Sliders lead out to the pool from the Living Room, Family room and Master Bedroom. Kitchen overlooks Family room and Breakfast Nook. Possible ''mother-in-law'' area. So, many possibilities! Needs some TLC and love to make it a great home!
Zillow last checked: 8 hours ago
Listing updated: November 15, 2024 at 07:53pm
Listed by:
Diane L Fisher,
Good 2 Go Property, LLC
Bought with:
Diane L Fisher, BK3324710
Good 2 Go Property, LLC
Source: HCMLS,MLS#: 2234287
Facts & features
Interior
Bedrooms & bathrooms
- Bedrooms: 4
- Bathrooms: 3
- Full bathrooms: 3
Heating
- Central, Electric
Cooling
- Central Air, Electric
Appliances
- Included: Dishwasher, Disposal, Microwave
- Laundry: Sink
Features
- Ceiling Fan(s), Double Vanity, Pantry, Primary Bathroom -Tub with Separate Shower, Vaulted Ceiling(s), Walk-In Closet(s), Split Plan
- Flooring: Laminate, Tile, Wood
- Has fireplace: No
Interior area
- Total structure area: 2,069
- Total interior livable area: 2,069 sqft
Property
Parking
- Total spaces: 2
- Parking features: Attached
- Attached garage spaces: 2
Features
- Levels: One
- Stories: 1
- Patio & porch: Patio
- Has private pool: Yes
- Pool features: Electric Heat, In Ground, Pool Sweep, Screen Enclosure
- Has spa: Yes
- Spa features: Bath
Lot
- Size: 10,018 sqft
Details
- Parcel number: R31 223 18 3501 0000 6900
- Zoning: PDP
- Zoning description: Planned Development Project
Construction
Type & style
- Home type: SingleFamily
- Architectural style: Ranch
- Property subtype: Single Family Residence
Materials
- Block, Concrete, Stucco
- Roof: Shingle
Condition
- New construction: No
- Year built: 2000
Utilities & green energy
- Electric: 220 Volts, Underground
- Sewer: Public Sewer
- Water: Public, Well
- Utilities for property: Cable Available, Electricity Available
Green energy
- Energy efficient items: Thermostat
Community & neighborhood
Security
- Security features: Smoke Detector(s)
Location
- Region: Spring Hill
- Subdivision: Golfers Club Est Unit 11
HOA & financial
HOA
- Has HOA: Yes
- HOA fee: $207 annually
- Amenities included: Golf Course
Other
Other facts
- Listing terms: Cash,Conventional,FHA
- Road surface type: Paved
Price history
| Date | Event | Price |
|---|---|---|
| 10/18/2025 | Listing removed | $2,695$1/sqft |
Source: Zillow Rentals | ||
| 10/7/2025 | Listing removed | -- |
Source: Owner | ||
| 9/28/2025 | Listed for rent | $2,695-3.6%$1/sqft |
Source: Zillow Rentals | ||
| 9/1/2025 | Listed for sale | $409,000-10.9%$198/sqft |
Source: | ||
| 7/18/2025 | Listing removed | $459,000$222/sqft |
Source: | ||
Public tax history
| Year | Property taxes | Tax assessment |
|---|---|---|
| 2024 | $5,540 +4.7% | $295,551 +10% |
| 2023 | $5,290 +7.5% | $268,683 +10% |
| 2022 | $4,922 +15.4% | $244,257 +10% |
Find assessor info on the county website
Neighborhood: 34608
Nearby schools
GreatSchools rating
- 6/10Suncoast Elementary SchoolGrades: PK-5Distance: 1.1 mi
- 5/10Powell Middle SchoolGrades: 6-8Distance: 4.8 mi
- 4/10Frank W. Springstead High SchoolGrades: 9-12Distance: 2.4 mi
Schools provided by the listing agent
- Elementary: Suncoast
- Middle: Powell
- High: Springstead
Source: HCMLS. This data may not be complete. We recommend contacting the local school district to confirm school assignments for this home.
Get a cash offer in 3 minutes
Find out how much your home could sell for in as little as 3 minutes with a no-obligation cash offer.
Estimated market value
$403,200
Get a cash offer in 3 minutes
Find out how much your home could sell for in as little as 3 minutes with a no-obligation cash offer.
Estimated market value
$403,200


