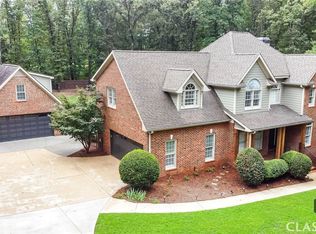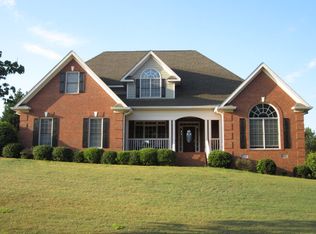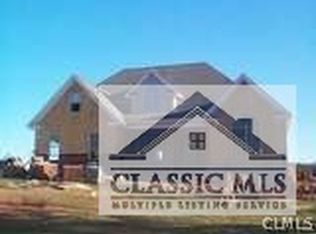A home worthy of Southern Living magazine this exquisite home is a must see. The spacious great room with fireplace with marble surround, high ceiling opens to a large deck and lovely level backyard. The kitchen is equipped with top of the line stainless steel appliances including an electrolux double convection oven, granite counter tops and tumble stone back splash and a multitude of cabinets. The breakfast area overlooks a large, screened porch perfect for relaxing. The secluded master bedroom offers transom windows and trey ceiling for that spacious feeling. The master bath includes a jet tub, separate shower, double sink vanity, water closet and large well-lit walk in closet. At the opposite end of the 1st floor is an office or 5th bedroom full bath and laundry room. The upstairs consists of a large bonus room with private bath and walk-in closet, two additional bedrooms and additional large bath. The attic, crawl space and large closets offer abundant storage space. The roof is new, the carpet is new and the interior has been freshly painted (including trim and doors). Don't delay in viewing this beautiful home in pristine condition. Dual heating/air system. Owner is licensed real estate agent in Georgia.
This property is off market, which means it's not currently listed for sale or rent on Zillow. This may be different from what's available on other websites or public sources.



