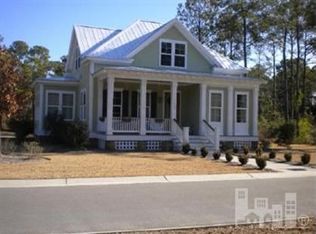Sold for $695,000 on 01/16/24
$695,000
1061 Anchors Bend Way, Wilmington, NC 28411
5beds
2,889sqft
Single Family Residence
Built in 2013
8,276.4 Square Feet Lot
$742,100 Zestimate®
$241/sqft
$3,379 Estimated rent
Home value
$742,100
$705,000 - $779,000
$3,379/mo
Zestimate® history
Loading...
Owner options
Explore your selling options
What's special
*$5,000 closing credit to buyer(s) with accepted offer that closes by December 31st.* Welcome home to Anchors Bend one of the most sought after coastal communities in Wilmington! This wonderful home was built as a model with upgrades and added details throughout. Offering a turn key home with two levels of natural light that highlights the quality construction and modern finishes. The expansive eat-in kitchen features SS appliances, gas cooktop and upgraded countertops. The butler's pantry connects the kitchen to formal dining and is complimented with a beverage cooler. Enjoy bluetooth compatible surround sound in the kitchen/living area, master bedroom, dining room and office/bedroom. Unplug from technology so you can plug into your favorite book in the reading nook featuring built in shelves and storage. The versatile floor plan offers a 5th bedroom that can be used as media room, fitness, office, or play room. Two bedrooms connected to full baths. Enjoy sunrise, sunsets and quality conversations on the covered front porch with swing and the screened porch in back. Additional outdoor living offered on back patio and fenced in yard. Premium corner lot. Community outdoor entertaining features pool, cooking station, TV, fireplace and more. Conveniently located close to Pages Creek Preserve, Ogden Elementary, Ogden Park, Mayfaire, Porters Neck, restaurants, shopping, medical & more. Features and floor plan available.
Zillow last checked: 8 hours ago
Listing updated: January 16, 2024 at 01:58pm
Listed by:
Nicole N Valentine 910-470-7073,
Intracoastal Realty Corp
Bought with:
Heather Miller, 300008
Coldwell Banker Sea Coast Advantage
Source: Hive MLS,MLS#: 100402460 Originating MLS: Cape Fear Realtors MLS, Inc.
Originating MLS: Cape Fear Realtors MLS, Inc.
Facts & features
Interior
Bedrooms & bathrooms
- Bedrooms: 5
- Bathrooms: 4
- Full bathrooms: 3
- 1/2 bathrooms: 1
Primary bedroom
- Description: en suite bath 8x7 walk in closet
- Level: Second
- Dimensions: 15 x 15
Bedroom 2
- Description: en suite bath
- Level: Second
- Dimensions: 12 x 12
Bedroom 3
- Description: surround sound
- Level: Second
- Dimensions: 12 x 12
Bedroom 4
- Description: en suite bath & walk in closet
- Level: Second
- Dimensions: 12 x 11
Bedroom 5
- Description: custom built ins
- Level: Second
- Dimensions: 17 x 13
Breakfast nook
- Description: or lounge
- Level: First
- Dimensions: 13 x 11
Dining room
- Level: First
- Dimensions: 14 x 12
Kitchen
- Description: butler pantry
- Level: First
- Dimensions: 16 x 14
Laundry
- Level: Second
- Dimensions: 6 x 5
Living room
- Description: gas fireplace
- Level: First
- Dimensions: 19 x 16
Heating
- Fireplace(s), Heat Pump, Electric
Cooling
- Central Air, Heat Pump
Appliances
- Included: Vented Exhaust Fan, Mini Refrigerator, Gas Cooktop, Electric Oven, Built-In Microwave, Washer, Refrigerator, Dryer, Dishwasher
- Laundry: Laundry Room
Features
- Walk-in Closet(s), Tray Ceiling(s), Entrance Foyer, Bookcases, Kitchen Island, Ceiling Fan(s), Pantry, Walk-in Shower, Blinds/Shades, Walk-In Closet(s)
- Flooring: Carpet, Laminate, Tile, Wood
- Attic: Pull Down Stairs
Interior area
- Total structure area: 2,889
- Total interior livable area: 2,889 sqft
Property
Parking
- Total spaces: 2
- Parking features: Off Street, Paved
Features
- Levels: Two
- Stories: 2
- Patio & porch: Covered, Porch, Screened
- Exterior features: Shutters - Functional, Irrigation System
- Fencing: Back Yard,Front Yard,Metal/Ornamental
Lot
- Size: 8,276 sqft
- Dimensions: 115 x 76.49 x 63.63 x 79.94 x 1.58 x 26.74
- Features: Front Yard, Corner Lot
Details
- Parcel number: R04500008052000
- Zoning: R-20
- Special conditions: Standard
Construction
Type & style
- Home type: SingleFamily
- Property subtype: Single Family Residence
Materials
- Fiber Cement
- Foundation: Slab
- Roof: Shingle
Condition
- New construction: No
- Year built: 2013
Utilities & green energy
- Sewer: Public Sewer
- Water: Public
- Utilities for property: Sewer Available, Water Available
Community & neighborhood
Security
- Security features: Security System
Location
- Region: Wilmington
- Subdivision: Anchors Bend
HOA & financial
HOA
- Has HOA: Yes
- HOA fee: $900 monthly
- Amenities included: Clubhouse, Pool, Maintenance Common Areas, Maintenance Roads, Sidewalks
- Association name: Premier Management
- Association phone: 910-679-3012
Other
Other facts
- Listing agreement: Exclusive Right To Sell
- Listing terms: Cash,Conventional,VA Loan
Price history
| Date | Event | Price |
|---|---|---|
| 1/16/2024 | Sold | $695,000-2.8%$241/sqft |
Source: | ||
| 12/13/2023 | Pending sale | $715,000$247/sqft |
Source: | ||
| 11/6/2023 | Listed for sale | $715,000-1.4%$247/sqft |
Source: | ||
| 9/27/2023 | Listing removed | -- |
Source: | ||
| 8/30/2023 | Listed for sale | $725,000+45%$251/sqft |
Source: | ||
Public tax history
| Year | Property taxes | Tax assessment |
|---|---|---|
| 2024 | $2,604 +0.2% | $488,600 |
| 2023 | $2,600 -0.9% | $488,600 |
| 2022 | $2,624 -2.2% | $488,600 |
Find assessor info on the county website
Neighborhood: Ogden
Nearby schools
GreatSchools rating
- 7/10Ogden ElementaryGrades: K-5Distance: 1.5 mi
- 6/10M C S Noble MiddleGrades: 6-8Distance: 3 mi
- 4/10Emsley A Laney HighGrades: 9-12Distance: 5.6 mi

Get pre-qualified for a loan
At Zillow Home Loans, we can pre-qualify you in as little as 5 minutes with no impact to your credit score.An equal housing lender. NMLS #10287.
Sell for more on Zillow
Get a free Zillow Showcase℠ listing and you could sell for .
$742,100
2% more+ $14,842
With Zillow Showcase(estimated)
$756,942