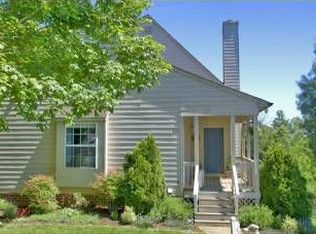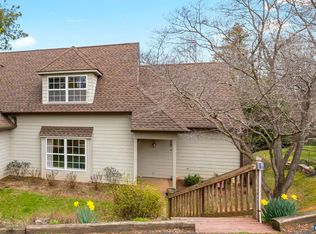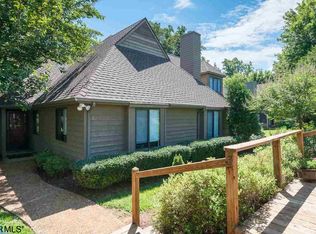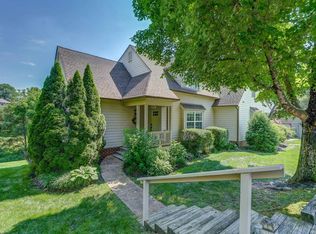Amazing value in sought after Western Albemarle! Move-in ready home with abundance of natural light. Many upgrades include New roof 2015; electric fireplace (can convert to wood burning); HVAC new compressor 2017 and system upgraded 2006; New window LR; New french doors to patio and added into family room; new storm front door; new tiffany lamps/track lighting, new BR ceiling fans; repainted interior; new bamboo wood floor; new K counters; new ss refrigerator; rear patio stone, steps and path around side added; garden shed/platform; new backyard fencing; screened HVAC exterior unit; newly landscaped; drainage ditch with pavers added. Convenient to town, I64, Harris Teeter, restaurants, Crozet library. HOA approved $65/mo effective TBD.
This property is off market, which means it's not currently listed for sale or rent on Zillow. This may be different from what's available on other websites or public sources.




