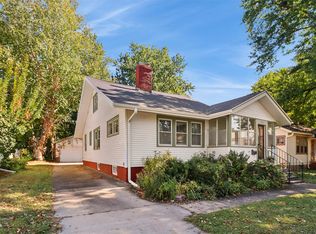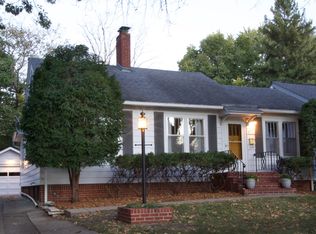Don't miss out on the one of a kind 1.5 story home. 3 bedrooms, 3 baths & 2 fireplaces. This home is better than new as it has been renovated inside & out. There is nothing left to do but move in! Pottery Barn decor, fresh interior paint, new floor coverings throughout home consist of hardwood floor in living room & formal dining room, tile floor in kitchen, & carpet in all three bedrooms. New over sized master suite on main level w/ double sink & tiled shower. New full bath on main level & 3/4 bath on second floor w/ maple vanities. Kitchen has been updated by ShowPlace Kitchens w/ new counter tops, maple cabinets & stainless steel appliances. All appliances stay including washer & dryer! Real wood custom blinds. 17 windows have been replaced & come with a transferable lifetime warranty. Updated vinyl siding. New roof in 2013. Annual HVAC maintenance. Professionally designed landscaping. Close to Hubbell Elementary & Roosevelt HS.
This property is off market, which means it's not currently listed for sale or rent on Zillow. This may be different from what's available on other websites or public sources.


