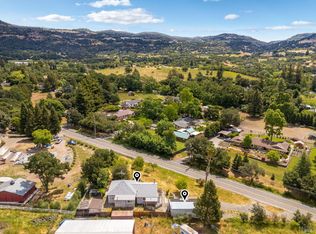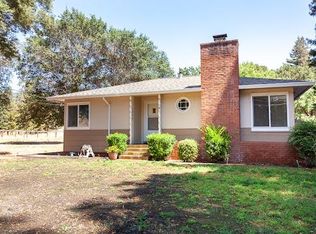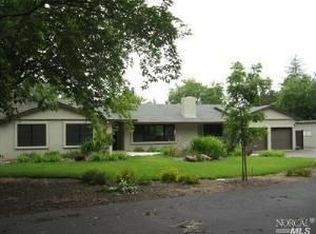Sold for $2,375,000 on 02/14/23
$2,375,000
1061 3rd Avenue, Napa, CA 94558
4beds
3,152sqft
Single Family Residence
Built in 1992
1.91 Acres Lot
$2,553,700 Zestimate®
$753/sqft
$6,472 Estimated rent
Home value
$2,553,700
$2.32M - $2.83M
$6,472/mo
Zestimate® history
Loading...
Owner options
Explore your selling options
What's special
Dramatic farmhouse styled home with wrap-around porch majestically set on a hill with views of the eastern hills. The bright white fence with stone pillars at the driveway creates a dramatic entry to this special Coombsville property. The formal entry opens to the spacious living room with fireplace and cathedral ceiling plus large windows for a bright, well lighted space. Very large primary ensuite bedroom with deck and fireplace. Two massive upper bedrooms with dormer windows with views plus a lower ensuite bedroom/office. Formal dining room. The large kitchen has a center island with gas cooktop, plenty of custom cabinetry and breakfast area. The house with three car garage is surrounded by an expansive 1.9 acre fenced yard with barn. Once used as a dressage area, the barn has three stables, main open area and a tack room or storage area. Recent interior paint, new carpet, new garage doors and new roof scheduled to be installed before close of escrow. Come home to this sought-after eastside Napa country location close to all the amenities of town and a three-minute drive to Napa Valley Country Club.
Zillow last checked: 8 hours ago
Listing updated: February 14, 2023 at 11:57pm
Listed by:
Wendy Lynch DRE #01243667 707-494-1178,
Berkshire Hathaway 707-246-3621,
Peter Devoluy DRE #01243666 707-815-2390,
Berkshire Hathaway
Bought with:
Deborah Melancon, DRE #01336098
Better Homes & Gardens Real Es
Source: BAREIS,MLS#: 323002365 Originating MLS: Napa
Originating MLS: Napa
Facts & features
Interior
Bedrooms & bathrooms
- Bedrooms: 4
- Bathrooms: 5
- Full bathrooms: 4
- 1/2 bathrooms: 1
Primary bedroom
- Features: Balcony, Outside Access, Sitting Area, Walk-In Closet(s)
Bedroom
- Level: Main,Upper
Primary bathroom
- Features: Closet, Double Vanity, Shower Stall(s), Tile, Tub w/Shower Over, Window
Bathroom
- Features: Shower Stall(s), Tub w/Shower Over, Window
- Level: Main,Upper
Dining room
- Features: Formal Room
- Level: Main
Kitchen
- Features: Breakfast Area, Kitchen Island, Pantry Cabinet, Synthetic Counter
- Level: Main
Living room
- Features: Cathedral/Vaulted, Deck Attached, View
- Level: Main
Heating
- Central
Cooling
- Ceiling Fan(s), Central Air
Appliances
- Included: Built-In Refrigerator, Dishwasher, Disposal, Double Oven, Gas Cooktop, Gas Water Heater, Microwave, Dryer, Washer
- Laundry: Cabinets, Inside Room, Sink
Features
- Cathedral Ceiling(s), Formal Entry, Storage
- Flooring: Carpet, Tile, Wood
- Windows: Dual Pane Full
- Has basement: No
- Number of fireplaces: 2
- Fireplace features: Gas Log, Living Room, Master Bedroom, Raised Hearth, Wood Burning
Interior area
- Total structure area: 3,152
- Total interior livable area: 3,152 sqft
Property
Parking
- Total spaces: 5
- Parking features: Attached, Garage Door Opener, Garage Faces Front, Inside Entrance, RV Possible, Side By Side
- Attached garage spaces: 3
Features
- Levels: Multi/Split
- Stories: 2
- Patio & porch: Covered, Front Porch, Patio, Wrap Around
- Has spa: Yes
- Spa features: Bath
- Fencing: Fenced,Vinyl
- Has view: Yes
- View description: Hills, Pasture, Valley
Lot
- Size: 1.91 Acres
- Features: Sprinklers In Front, Landscape Front, Low Maintenance, Irregular Lot
Details
- Additional structures: Barn(s)
- Parcel number: 052431010000
- Special conditions: Trust
- Horse amenities: 1-6 Stalls, Barn w/Electricity, Barn w/Water, Barn, Fenced, Pasture, Tack Room
Construction
Type & style
- Home type: SingleFamily
- Architectural style: Farmhouse
- Property subtype: Single Family Residence
Materials
- Roof: Composition
Condition
- Year built: 1992
Utilities & green energy
- Electric: 220 Volts in Kitchen, 220 Volts in Laundry
- Sewer: Septic Tank
- Water: Cistern, Treatment Equipment, Well
- Utilities for property: Electricity Connected, Public, Underground Utilities
Community & neighborhood
Security
- Security features: Carbon Monoxide Detector(s), Security System Owned, Smoke Detector(s)
Location
- Region: Napa
HOA & financial
HOA
- Has HOA: No
Price history
| Date | Event | Price |
|---|---|---|
| 2/14/2023 | Sold | $2,375,000$753/sqft |
Source: | ||
| 2/11/2023 | Pending sale | $2,375,000$753/sqft |
Source: | ||
| 1/31/2023 | Contingent | $2,375,000$753/sqft |
Source: | ||
| 1/27/2023 | Listed for sale | $2,375,000+129.5%$753/sqft |
Source: | ||
| 6/11/2001 | Sold | $1,035,000+54.9%$328/sqft |
Source: Public Record | ||
Public tax history
| Year | Property taxes | Tax assessment |
|---|---|---|
| 2024 | $26,557 +1.9% | $2,422,500 +2% |
| 2023 | $26,073 +58.1% | $2,375,000 +58.4% |
| 2022 | $16,488 +1.5% | $1,499,232 +2% |
Find assessor info on the county website
Neighborhood: 94558
Nearby schools
GreatSchools rating
- 5/10Alta Heights Elementary SchoolGrades: K-5Distance: 1.7 mi
- 5/10Silverado Middle SchoolGrades: 6-8Distance: 1.1 mi
- 7/10Vintage High SchoolGrades: 9-12Distance: 4.2 mi
Get a cash offer in 3 minutes
Find out how much your home could sell for in as little as 3 minutes with a no-obligation cash offer.
Estimated market value
$2,553,700
Get a cash offer in 3 minutes
Find out how much your home could sell for in as little as 3 minutes with a no-obligation cash offer.
Estimated market value
$2,553,700


