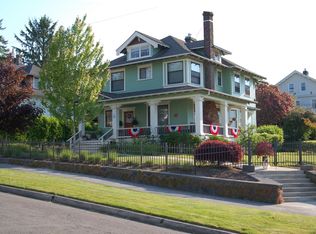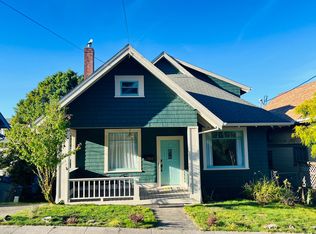Don't miss your chance to view this beautifully renovated 4 bed/2.5 bath Craftsman residence perched in the Historic Shively-McClure District, just blocks from downtown Astoria. Finished basement includes second living area, bedroom, full bathroom and utility room with separate entrance. Peaks of the river from the front yard and porch, fir and tile floors, off street parking.
This property is off market, which means it's not currently listed for sale or rent on Zillow. This may be different from what's available on other websites or public sources.


