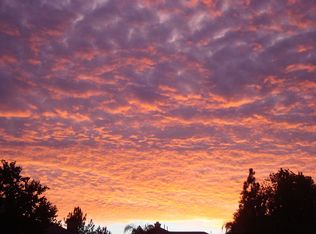Sold for $1,095,000
$1,095,000
10609 Chadsworth Lane, Highlands Ranch, CO 80126
5beds
4,347sqft
Single Family Residence
Built in 2002
7,231 Square Feet Lot
$1,106,700 Zestimate®
$252/sqft
$4,391 Estimated rent
Home value
$1,106,700
$1.05M - $1.16M
$4,391/mo
Zestimate® history
Loading...
Owner options
Explore your selling options
What's special
Welcome to this exceptional residence tucked away in a tranquil cul-de-sac backing to open space in the coveted Firelight neighborhood of Highlands Ranch. This 5-bedroom, 4-bathroom home effortlessly blends luxury, comfort, and newly remodeled modern upgrades—crafted for those who appreciate quality and sophistication. On the main level, a bedroom and full bath offer ideal accommodations for guests or multigenerational living. The chef’s kitchen boasts Whirlpool dual ovens and electric cooktop, Bosch dishwasher, LG refrigerator, and granite countertops, providing an elegant and functional space for entertaining. A central vacuum system with attachments and a house intercom with front doorbell add convenience. Enjoy evenings on the patio with lush green space and breathtaking west-facing mountain views. The newly finished walk-out basement backs to open space, and adds a bedroom, full bath, and access to a professionally landscaped yard—perfect for stylish entertaining. Retreat to the luxurious primary suite with a large luxurious closet and a spa-inspired en-suite featuring double vanities, soaking tub, and glass-enclosed shower. All bathrooms were fully remodeled with new flooring, fixtures, and lighting. Interior enhancements include new hardwood and carpet flooring, matte black hardware (2025), designer lighting, and a custom stair railing. Additional upgrades: new whole-house humidifier (May 2025), high-capacity sump pump (March 2025), freshly painted interiors (2021–2025), fireplaces serviced and new regulator installed on living room fireplace (May 2025), and a new storm door (July 2025). The deck and exterior renovated in 2021. This beautifully updated home is a rare find in one of Highlands Ranch’s most desirable communities—where elegance, comfort, and thoughtful upgrades come together effortlessly. Move in ready!
Zillow last checked: 8 hours ago
Listing updated: October 31, 2025 at 10:55am
Listed by:
Joella Rodarte 310-871-1277 joella@ascend2novus.com,
Coldwell Banker Realty 24
Bought with:
Daniel Gomer, 100039593
eXp Realty, LLC
Source: REcolorado,MLS#: 1895126
Facts & features
Interior
Bedrooms & bathrooms
- Bedrooms: 5
- Bathrooms: 4
- Full bathrooms: 4
- Main level bathrooms: 1
- Main level bedrooms: 1
Bedroom
- Level: Upper
Bedroom
- Level: Upper
Bedroom
- Level: Main
Bedroom
- Level: Basement
Bathroom
- Level: Upper
Bathroom
- Level: Main
Bathroom
- Level: Basement
Other
- Level: Upper
Other
- Level: Upper
Bonus room
- Description: Second Family Room/Game Room
- Level: Basement
Dining room
- Level: Main
Family room
- Level: Main
Kitchen
- Level: Main
Laundry
- Level: Main
Living room
- Level: Main
Heating
- Forced Air, Natural Gas
Cooling
- Central Air
Appliances
- Included: Dishwasher, Disposal, Double Oven, Dryer, Microwave, Refrigerator, Washer
Features
- Eat-in Kitchen, Entrance Foyer, Granite Counters, High Ceilings, Kitchen Island, Primary Suite, Walk-In Closet(s)
- Flooring: Carpet, Wood
- Windows: Double Pane Windows, Window Coverings
- Basement: Finished,Full,Walk-Out Access
- Number of fireplaces: 2
- Fireplace features: Family Room, Gas, Master Bedroom
Interior area
- Total structure area: 4,347
- Total interior livable area: 4,347 sqft
- Finished area above ground: 2,867
- Finished area below ground: 1,233
Property
Parking
- Total spaces: 3
- Parking features: Concrete
- Attached garage spaces: 3
Features
- Levels: Two
- Stories: 2
- Patio & porch: Deck, Patio
- Exterior features: Private Yard
- Fencing: Full
- Has view: Yes
- View description: Mountain(s)
Lot
- Size: 7,231 sqft
- Features: Cul-De-Sac, Open Space
Details
- Parcel number: R0426372
- Zoning: PDU
- Special conditions: Standard
Construction
Type & style
- Home type: SingleFamily
- Architectural style: Traditional
- Property subtype: Single Family Residence
Materials
- Frame
- Foundation: Concrete Perimeter
- Roof: Composition
Condition
- Updated/Remodeled
- Year built: 2002
Utilities & green energy
- Electric: 110V, 220 Volts
- Sewer: Public Sewer
- Water: Public
- Utilities for property: Cable Available, Electricity Connected, Internet Access (Wired), Natural Gas Connected, Phone Available
Community & neighborhood
Security
- Security features: Carbon Monoxide Detector(s), Smoke Detector(s)
Location
- Region: Highlands Ranch
- Subdivision: Firelight
HOA & financial
HOA
- Has HOA: Yes
- HOA fee: $171 quarterly
- Amenities included: Fitness Center, Park, Playground, Pool, Trail(s)
- Association name: HRCA Online
- Association phone: 303-791-2500
- Second HOA fee: $258 semi-annually
- Second association name: Firelight Homeowners Association
- Second association phone: 719-473-5000
Other
Other facts
- Listing terms: Cash,Conventional,FHA,VA Loan
- Ownership: Corporation/Trust
- Road surface type: Paved
Price history
| Date | Event | Price |
|---|---|---|
| 10/31/2025 | Sold | $1,095,000$252/sqft |
Source: | ||
| 10/11/2025 | Pending sale | $1,095,000$252/sqft |
Source: | ||
| 9/5/2025 | Price change | $1,095,000-2.7%$252/sqft |
Source: | ||
| 6/30/2025 | Price change | $1,125,000-11.8%$259/sqft |
Source: | ||
| 6/24/2025 | Price change | $1,275,000-1.9%$293/sqft |
Source: | ||
Public tax history
| Year | Property taxes | Tax assessment |
|---|---|---|
| 2025 | $5,699 +0.2% | $57,680 -10.1% |
| 2024 | $5,689 +40.4% | $64,150 -1% |
| 2023 | $4,052 -3.8% | $64,770 +46% |
Find assessor info on the county website
Neighborhood: 80126
Nearby schools
GreatSchools rating
- 9/10Heritage Elementary SchoolGrades: PK-6Distance: 0.7 mi
- 5/10Mountain Ridge Middle SchoolGrades: 7-8Distance: 1.5 mi
- 9/10Mountain Vista High SchoolGrades: 9-12Distance: 0.3 mi
Schools provided by the listing agent
- Elementary: Heritage
- Middle: Mountain Ridge
- High: Mountain Vista
- District: Douglas RE-1
Source: REcolorado. This data may not be complete. We recommend contacting the local school district to confirm school assignments for this home.
Get a cash offer in 3 minutes
Find out how much your home could sell for in as little as 3 minutes with a no-obligation cash offer.
Estimated market value$1,106,700
Get a cash offer in 3 minutes
Find out how much your home could sell for in as little as 3 minutes with a no-obligation cash offer.
Estimated market value
$1,106,700
