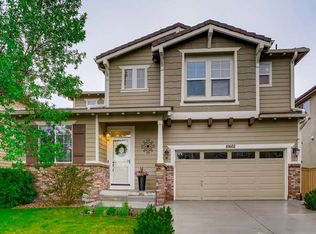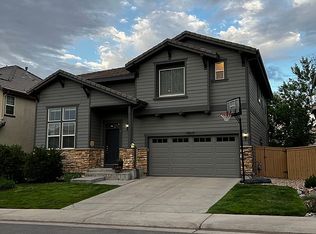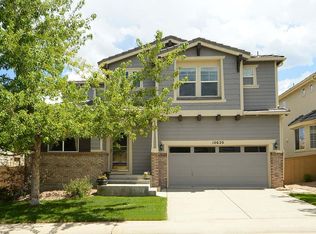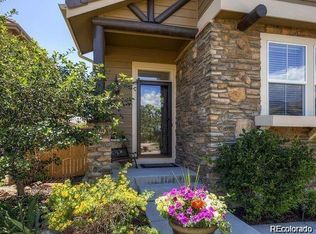Location and Lifestyle! Embrace this move in ready home in the coveted Firelight neighborhood close to trails, Daniel's Park & Southridge Rec Center. This sought after Richmond Homes Floor Plan Boasts outstanding curb appeal on a quiet street that ends in a cul de sac. Enjoy the grand, vaulted entrance, bright open floor plan, designer carpet, paint & plantation shutters! Formal & casual living room & dining areas, main floor study/bedroom & expansive, light & bright open kitchen that includes double ovens, gas cooktop, microwave, center island & large eating space. Enjoy entertaining in your professionally appointed theatre room with projector and 120" screen! With CAT 5 Cable throughout and surround sound w/ Bluetooth you won't miss a beat! The bonus oversized bedroom in the basement offers a Murphy bed & built-in desk! You will enjoy entertaining in the well-manicured yard with stamped concrete patio, mature landscaping & fenced backyard. Enjoy 4 rec centers & all HR has to offer!
This property is off market, which means it's not currently listed for sale or rent on Zillow. This may be different from what's available on other websites or public sources.



