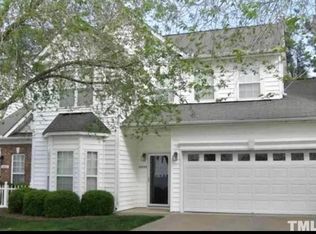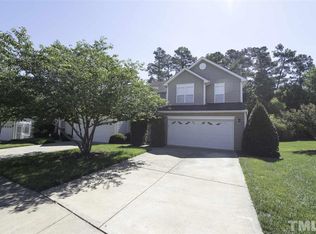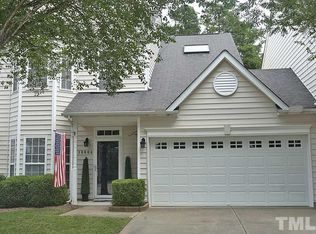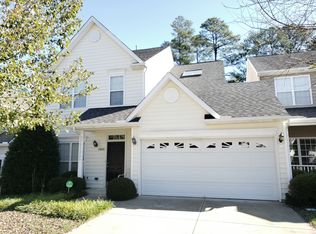Sold for $409,000
$409,000
10608 Edmundson Ave, Raleigh, NC 27614
3beds
1,634sqft
Townhouse, Residential
Built in 2003
3,049.2 Square Feet Lot
$-- Zestimate®
$250/sqft
$2,144 Estimated rent
Home value
Not available
Estimated sales range
Not available
$2,144/mo
Zestimate® history
Loading...
Owner options
Explore your selling options
What's special
Charming two story 3 Bedroom/2.5 bath townhome in the beautiful Bedford community. End unit with 1,434 sf of living space, first floor master bedroom, spacious 2 car garage. Backyard private patio is perfect for grilling and relaxing with all the privacy you could want. Behind the 6' fence you can access the greenway trail. Master bath includes soaker tub, tile shower and floors and double vanity. Two additional bedrooms upstairs along with flexible and functional loft space! Kitchen and den have vaulted ceilings. Home is move in ready with recently remodeled bathrooms and kitchen, with all new flooring. Home was built in 2003 and has almost new HVAC and hot water heater. Washer/Dryer and Refrigerator convey. Home is within walking distance to the Bedford Food & Drink and Bedford Recreation center. Neighborhood amenities include pool with slide, clubhouse, playgrounds, tennis and pickleball courts! Close to highways, shopping and dining. Make Bedford your new home!
Zillow last checked: 8 hours ago
Listing updated: February 18, 2025 at 06:34am
Listed by:
Susan H Ayers 678-344-1600,
HomeZu
Bought with:
D'Lynn Klema, 229588
Choice Residential Real Estate
Source: Doorify MLS,MLS#: 10057260
Facts & features
Interior
Bedrooms & bathrooms
- Bedrooms: 3
- Bathrooms: 3
- Full bathrooms: 2
- 1/2 bathrooms: 1
Heating
- Central
Cooling
- Ceiling Fan(s), Central Air, Electric, ENERGY STAR Qualified Equipment, Heat Pump
Appliances
- Included: Electric Oven, Electric Range, ENERGY STAR Qualified Appliances, ENERGY STAR Qualified Dishwasher, Exhaust Fan, Gas Water Heater, Ice Maker, Microwave, Oven, Refrigerator, Washer/Dryer, Water Heater
- Laundry: In Unit, Inside, Main Level
Features
- Flooring: Carpet, Ceramic Tile, Vinyl
- Number of fireplaces: 1
- Common walls with other units/homes: 1 Common Wall, End Unit, No One Above, No One Below
Interior area
- Total structure area: 1,634
- Total interior livable area: 1,634 sqft
- Finished area above ground: 1,634
- Finished area below ground: 0
Property
Parking
- Total spaces: 4
- Parking features: Garage - Attached, Open
- Attached garage spaces: 2
- Uncovered spaces: 2
Accessibility
- Accessibility features: Accessible Bedroom, Accessible Central Living Area, Accessible Closets, Accessible Common Area, Accessible Doors, Accessible Entrance, Accessible Full Bath, Accessible Hallway(s), Accessible Kitchen, Accessible Washer/Dryer, Customized Wheelchair Accessible
Features
- Levels: Two
- Stories: 1
- Patio & porch: Patio
- Exterior features: Fenced Yard, Rain Gutters
- Pool features: Association, Community
- Fencing: Back Yard, Privacy, Vinyl
- Has view: Yes
- View description: Neighborhood
Lot
- Size: 3,049 sqft
- Features: Back Yard, Close to Clubhouse
Details
- Parcel number: 1739.03033582 0301684
- Zoning: PD
- Special conditions: Seller Licensed Real Estate Professional,Standard
Construction
Type & style
- Home type: Townhouse
- Architectural style: Transitional
- Property subtype: Townhouse, Residential
- Attached to another structure: Yes
Materials
- Aluminum Siding, Batts Insulation, Blown-In Insulation, Brick Veneer
- Foundation: Slab
- Roof: Shingle
Condition
- New construction: No
- Year built: 2003
Utilities & green energy
- Sewer: Unknown
- Water: Public
- Utilities for property: Cable Available, Electricity Available, Electricity Connected, Natural Gas Available
Community & neighborhood
Community
- Community features: Clubhouse, Curbs, Playground, Pool, Restaurant, Sidewalks, Street Lights, Suburban, Tennis Court(s)
Location
- Region: Raleigh
- Subdivision: Bedford
HOA & financial
HOA
- Has HOA: Yes
- HOA fee: $220 monthly
- Amenities included: Clubhouse, Jogging Path, Landscaping, Maintenance Grounds, Maintenance Structure, Park, Picnic Area, Playground, Pool, Recreation Facilities, Tennis Court(s), Other
- Services included: Maintenance Grounds, Maintenance Structure
Other
Other facts
- Road surface type: Asphalt
Price history
| Date | Event | Price |
|---|---|---|
| 11/7/2024 | Sold | $409,000$250/sqft |
Source: | ||
| 10/17/2024 | Pending sale | $409,000$250/sqft |
Source: | ||
| 10/9/2024 | Listed for sale | $409,000+38.6%$250/sqft |
Source: | ||
| 5/19/2021 | Sold | $295,000$181/sqft |
Source: Public Record Report a problem | ||
| 12/29/2020 | Sold | $295,000+59.5%$181/sqft |
Source: | ||
Public tax history
| Year | Property taxes | Tax assessment |
|---|---|---|
| 2025 | $3,331 +0.4% | $379,688 |
| 2024 | $3,318 +23.9% | $379,688 +55.7% |
| 2023 | $2,678 +7.6% | $243,859 |
Find assessor info on the county website
Neighborhood: North Raleigh
Nearby schools
GreatSchools rating
- 9/10Abbott's Creek Elementary SchoolGrades: PK-5Distance: 2.1 mi
- 8/10Wakefield MiddleGrades: 6-8Distance: 1.3 mi
- 8/10Wakefield HighGrades: 9-12Distance: 3.5 mi
Schools provided by the listing agent
- Elementary: Wake - Abbotts Creek
- Middle: Wake - Wakefield
- High: Wake - Wakefield
Source: Doorify MLS. This data may not be complete. We recommend contacting the local school district to confirm school assignments for this home.
Get pre-qualified for a loan
At Zillow Home Loans, we can pre-qualify you in as little as 5 minutes with no impact to your credit score.An equal housing lender. NMLS #10287.



