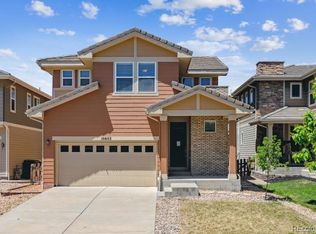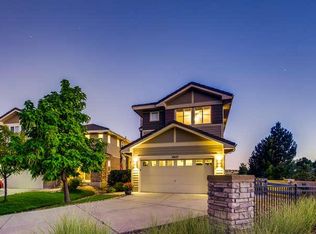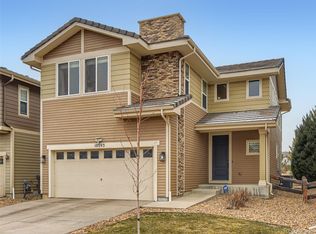Sold for $643,000
$643,000
10607 Rutledge Street, Parker, CO 80134
3beds
2,950sqft
Single Family Residence
Built in 2009
5,140 Square Feet Lot
$640,700 Zestimate®
$218/sqft
$3,257 Estimated rent
Home value
$640,700
$609,000 - $673,000
$3,257/mo
Zestimate® history
Loading...
Owner options
Explore your selling options
What's special
Don’t miss this beautiful home in the desirable Meridian Village Community that is just steps from community trails and parks! This move-in ready 3 bedroom home is beautifully situated on a cul de sac! Enter the home to an inviting study with an abundance of natural light. The wide entry then extends into the gorgeous kitchen featuring 42' cabinets, granite countertops, and a spacious pantry. An adjacent eating space flows into the family room with a cozy gas fireplace. Step out your back door to relax on the large concrete patio that can be enjoyed all year around. Upstairs you will find 3 bedrooms, including the primary suite with five-piece en-suite and walk-in closet, as well as 2 additional bedrooms, a full bathroom, and a conveniently located laundry room! *** This home replaced Furnace and AC in 2023, and exterior was painted in 2024. There is an electrical in prewired in garage for EV. Meridian Village is a great community with easy access to I-25, C-470, Shopping, Restaurants, Skyridge Medical and DTC!
Zillow last checked: 8 hours ago
Listing updated: February 26, 2025 at 03:32pm
Listed by:
Jennifer Anderson 303-596-8979 jenny@jacolorado.com,
RE/MAX Professionals,
The Real Estate Experts 303-522-5550,
RE/MAX Professionals
Bought with:
Jiewen Yuan, 100033833
Sunshine Realty Group
Source: REcolorado,MLS#: 4205693
Facts & features
Interior
Bedrooms & bathrooms
- Bedrooms: 3
- Bathrooms: 3
- Full bathrooms: 2
- 1/2 bathrooms: 1
- Main level bathrooms: 1
Primary bedroom
- Level: Upper
- Area: 216 Square Feet
- Dimensions: 12 x 18
Bedroom
- Level: Upper
- Area: 117 Square Feet
- Dimensions: 9 x 13
Bedroom
- Level: Upper
- Area: 90 Square Feet
- Dimensions: 9 x 10
Primary bathroom
- Level: Upper
Bathroom
- Level: Main
Bathroom
- Level: Upper
Dining room
- Level: Main
- Area: 120 Square Feet
- Dimensions: 8 x 15
Family room
- Level: Main
- Area: 210 Square Feet
- Dimensions: 15 x 14
Kitchen
- Level: Main
Laundry
- Level: Upper
Office
- Level: Main
- Area: 143 Square Feet
- Dimensions: 11 x 13
Heating
- Forced Air
Cooling
- Central Air
Appliances
- Included: Dishwasher, Disposal, Dryer, Microwave, Oven, Range, Refrigerator, Washer, Water Softener
- Laundry: In Unit
Features
- Ceiling Fan(s), Eat-in Kitchen, Five Piece Bath, Kitchen Island, Open Floorplan, Pantry
- Flooring: Carpet, Tile, Wood
- Windows: Double Pane Windows, Window Coverings
- Basement: Full,Sump Pump,Unfinished
- Number of fireplaces: 1
- Fireplace features: Family Room
- Common walls with other units/homes: No Common Walls
Interior area
- Total structure area: 2,950
- Total interior livable area: 2,950 sqft
- Finished area above ground: 2,000
- Finished area below ground: 0
Property
Parking
- Total spaces: 2
- Parking features: Garage - Attached
- Attached garage spaces: 2
Features
- Levels: Two
- Stories: 2
- Patio & porch: Front Porch, Patio
- Fencing: Full
Lot
- Size: 5,140 sqft
- Features: Corner Lot, Cul-De-Sac, Sprinklers In Front, Sprinklers In Rear
Details
- Parcel number: R0473181
- Zoning: PDU
- Special conditions: Standard
Construction
Type & style
- Home type: SingleFamily
- Property subtype: Single Family Residence
Materials
- Frame
- Foundation: Slab
- Roof: Concrete
Condition
- Year built: 2009
Utilities & green energy
- Sewer: Public Sewer
- Water: Public
- Utilities for property: Electricity Connected, Natural Gas Connected
Community & neighborhood
Security
- Security features: Security System
Location
- Region: Parker
- Subdivision: Meridian Village
HOA & financial
HOA
- Has HOA: Yes
- HOA fee: $60 quarterly
- Amenities included: Park, Playground, Pool
- Services included: Maintenance Grounds, Recycling, Trash
- Association name: Meridian Village North
- Association phone: 303-482-2213
- Second HOA fee: $50 monthly
- Second association name: Hillside at Meridian Village North
- Second association phone: 303-482-2213
Other
Other facts
- Listing terms: Cash,Conventional,FHA,VA Loan
- Ownership: Individual
- Road surface type: Paved
Price history
| Date | Event | Price |
|---|---|---|
| 2/26/2025 | Sold | $643,000-1%$218/sqft |
Source: | ||
| 1/25/2025 | Pending sale | $649,500$220/sqft |
Source: | ||
| 1/2/2025 | Listed for sale | $649,500+91.3%$220/sqft |
Source: | ||
| 10/1/2014 | Sold | $339,500-1.6%$115/sqft |
Source: Public Record Report a problem | ||
| 8/30/2014 | Pending sale | $344,950$117/sqft |
Source: RE/MAX MASTERS INC #5879837 Report a problem | ||
Public tax history
| Year | Property taxes | Tax assessment |
|---|---|---|
| 2025 | $4,782 -0.8% | $38,880 -9.5% |
| 2024 | $4,819 +20.3% | $42,960 -1% |
| 2023 | $4,005 -3.3% | $43,380 +43% |
Find assessor info on the county website
Neighborhood: Meridian Village
Nearby schools
GreatSchools rating
- 8/10Prairie Crossing Elementary SchoolGrades: K-6Distance: 1.6 mi
- 4/10Sierra Middle SchoolGrades: 7-8Distance: 3.2 mi
- 8/10Chaparral High SchoolGrades: 9-12Distance: 1.4 mi
Schools provided by the listing agent
- Elementary: Prairie Crossing
- Middle: Sierra
- High: Chaparral
- District: Douglas RE-1
Source: REcolorado. This data may not be complete. We recommend contacting the local school district to confirm school assignments for this home.
Get a cash offer in 3 minutes
Find out how much your home could sell for in as little as 3 minutes with a no-obligation cash offer.
Estimated market value
$640,700


