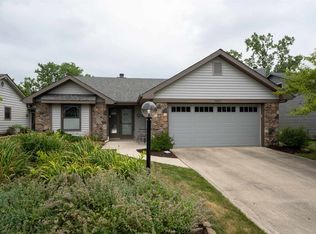Closed
$290,000
10607 Pine Mills Rd, Fort Wayne, IN 46845
4beds
2,160sqft
Single Family Residence
Built in 1967
0.35 Acres Lot
$314,600 Zestimate®
$--/sqft
$2,196 Estimated rent
Home value
$314,600
$299,000 - $330,000
$2,196/mo
Zestimate® history
Loading...
Owner options
Explore your selling options
What's special
Welcome to Pine Valley! This meticulously maintained 4-bedroom 2.5 bath ranch with an oversized 2 car garage is looking for its new owner! Updates include: NEW roof, HVAC, Windows, Privacy fence, Pergola, Sliding Glass door and Flooring. As you walk through the front door you are greeted by the large foyer which opens up to the oversized family room boasting a new sliding glass door wall providing abundant natural light. The kitchen is complete with stainless steel appliances, new flooring, ample cabinet space and a large pantry. Just beyond the kitchen you will find the large 3 seasons room with ceramic tile and additional closet storage. A beautiful floor to ceiling brick fireplace provides a classic touch to the cozy living room found just off the kitchen. The large primary ensuite is equipped with ample closet space and an updated bath with a tile walk in shower and an oversized double vanity. Three additional bedrooms and a large hall bath with updated fixtures complete the home. Step out back to your own private backyard oasis boasting mature landscaping and a large patio with pergola. Just minutes away from shopping and restaurants but nestled in a quiet neighborhood, this home is a must see!
Zillow last checked: 8 hours ago
Listing updated: December 30, 2023 at 07:28am
Listed by:
Brandon W Schueler 260-489-2000,
Mike Thomas Assoc., Inc
Bought with:
Brandon W Schueler, RB14048769
Mike Thomas Assoc., Inc
Source: IRMLS,MLS#: 202327274
Facts & features
Interior
Bedrooms & bathrooms
- Bedrooms: 4
- Bathrooms: 3
- Full bathrooms: 2
- 1/2 bathrooms: 1
- Main level bedrooms: 4
Bedroom 1
- Level: Main
Bedroom 2
- Level: Main
Dining room
- Level: Main
- Area: 110
- Dimensions: 10 x 11
Family room
- Level: Main
- Area: 308
- Dimensions: 22 x 14
Kitchen
- Level: Main
- Area: 171
- Dimensions: 9 x 19
Living room
- Level: Main
- Area: 345
- Dimensions: 23 x 15
Heating
- Natural Gas, Forced Air
Cooling
- Central Air
Appliances
- Included: Disposal, Range/Oven Hook Up Elec, Dishwasher, Microwave, Refrigerator, Washer, Dryer-Gas, Electric Range, Gas Water Heater
- Laundry: Gas Dryer Hookup, Sink, Main Level, Washer Hookup
Features
- Ceiling Fan(s), Laminate Counters, Entrance Foyer, Open Floorplan, Stand Up Shower, Tub/Shower Combination, Main Level Bedroom Suite, Formal Dining Room, Custom Cabinetry
- Flooring: Carpet, Laminate, Ceramic Tile
- Has basement: No
- Attic: Storage
- Number of fireplaces: 1
- Fireplace features: Living Room
Interior area
- Total structure area: 2,160
- Total interior livable area: 2,160 sqft
- Finished area above ground: 2,160
- Finished area below ground: 0
Property
Parking
- Total spaces: 2
- Parking features: Attached, Concrete
- Attached garage spaces: 2
- Has uncovered spaces: Yes
Features
- Levels: One
- Stories: 1
- Pool features: Association
- Fencing: Full,Picket,Privacy,Wood
Lot
- Size: 0.35 Acres
- Dimensions: 110X140
- Features: Level, City/Town/Suburb, Landscaped, Near Walking Trail
Details
- Parcel number: 020234377025.000091
Construction
Type & style
- Home type: SingleFamily
- Property subtype: Single Family Residence
Materials
- Brick, Wood Siding
- Foundation: Slab
- Roof: Asphalt
Condition
- New construction: No
- Year built: 1967
Utilities & green energy
- Gas: NIPSCO
- Sewer: City
- Water: City
Community & neighborhood
Security
- Security features: Carbon Monoxide Detector(s), Smoke Detector(s)
Community
- Community features: Clubhouse, Golf, Pool, Tennis Court(s), Sidewalks
Location
- Region: Fort Wayne
- Subdivision: Pine Valley Country Club
HOA & financial
HOA
- Has HOA: Yes
- HOA fee: $165 annually
Other
Other facts
- Listing terms: Cash,Conventional,FHA,VA Loan
Price history
| Date | Event | Price |
|---|---|---|
| 12/29/2023 | Sold | $290,000-7.9% |
Source: | ||
| 11/13/2023 | Pending sale | $314,900 |
Source: | ||
| 8/2/2023 | Listed for sale | $314,900+46.5% |
Source: | ||
| 6/21/2019 | Sold | $215,000-2.2% |
Source: | ||
| 5/16/2019 | Listed for sale | $219,900+50.6%$102/sqft |
Source: North Eastern Group Realty #201919230 | ||
Public tax history
| Year | Property taxes | Tax assessment |
|---|---|---|
| 2024 | $2,574 +15% | $284,800 +14.1% |
| 2023 | $2,239 +9.5% | $249,700 +15.5% |
| 2022 | $2,044 +0.7% | $216,200 +10% |
Find assessor info on the county website
Neighborhood: Pine Valley
Nearby schools
GreatSchools rating
- 6/10Perry Hill Elementary SchoolGrades: K-5Distance: 1.7 mi
- 7/10Maple Creek Middle SchoolGrades: 6-8Distance: 1.6 mi
- 9/10Carroll High SchoolGrades: PK,9-12Distance: 3.5 mi
Schools provided by the listing agent
- Elementary: Perry Hill
- Middle: Maple Creek
- High: Carroll
- District: Northwest Allen County
Source: IRMLS. This data may not be complete. We recommend contacting the local school district to confirm school assignments for this home.

Get pre-qualified for a loan
At Zillow Home Loans, we can pre-qualify you in as little as 5 minutes with no impact to your credit score.An equal housing lender. NMLS #10287.
Sell for more on Zillow
Get a free Zillow Showcase℠ listing and you could sell for .
$314,600
2% more+ $6,292
With Zillow Showcase(estimated)
$320,892