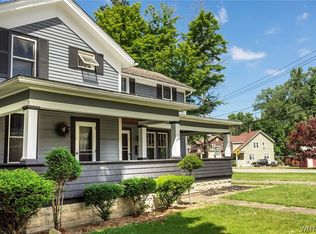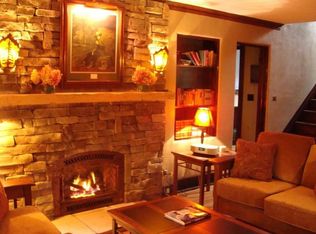Closed
$125,000
10607 Maltbie Rd, Gowanda, NY 14070
4beds
1,287sqft
Single Family Residence
Built in 1937
0.41 Acres Lot
$164,700 Zestimate®
$97/sqft
$1,707 Estimated rent
Home value
$164,700
$148,000 - $183,000
$1,707/mo
Zestimate® history
Loading...
Owner options
Explore your selling options
What's special
Do not miss out on this one if you are looking for a home in a secluded area amidst living near many amenities. This home features a well built home and scenic wood views with 4 bedrooms and 1 1/3 baths, spacious rooms, huge kitchen and living room with a wood burning fireplace. The full basement, garage and barn workshop along with some yard space gives you everything you need to make this your own slice of paradise.
Zillow last checked: 8 hours ago
Listing updated: June 09, 2023 at 04:26pm
Listed by:
Nathan Steiger 716-536-8606,
Steiger Realty
Bought with:
Joel Anders, 10401297850
MJ Peterson Real Estate Inc.
Source: NYSAMLSs,MLS#: R1455396 Originating MLS: Chautauqua-Cattaraugus
Originating MLS: Chautauqua-Cattaraugus
Facts & features
Interior
Bedrooms & bathrooms
- Bedrooms: 4
- Bathrooms: 2
- Full bathrooms: 1
- 1/2 bathrooms: 1
- Main level bathrooms: 1
- Main level bedrooms: 1
Bedroom 1
- Level: First
- Dimensions: 12 x 12
Bedroom 1
- Level: First
- Dimensions: 12.00 x 12.00
Bedroom 2
- Level: Second
- Dimensions: 10 x 10
Bedroom 2
- Level: Second
- Dimensions: 10.00 x 10.00
Bedroom 3
- Level: Second
- Dimensions: 16 x 12
Bedroom 3
- Level: Second
- Dimensions: 16.00 x 12.00
Bedroom 4
- Level: Second
- Dimensions: 12 x 12
Bedroom 4
- Level: Second
- Dimensions: 12.00 x 12.00
Dining room
- Level: First
- Dimensions: 14 x 13
Dining room
- Level: First
- Dimensions: 14.00 x 13.00
Kitchen
- Level: First
- Dimensions: 24 x 12
Kitchen
- Level: First
- Dimensions: 24.00 x 12.00
Living room
- Level: First
- Dimensions: 20 x 14
Living room
- Level: First
- Dimensions: 20.00 x 14.00
Heating
- Gas, Baseboard
Appliances
- Included: Appliances Negotiable, Gas Water Heater
- Laundry: In Basement
Features
- Breakfast Bar, Ceiling Fan(s), Dining Area, Eat-in Kitchen, Separate/Formal Living Room, Home Office, Country Kitchen, Pantry, Pull Down Attic Stairs, Natural Woodwork, Bedroom on Main Level, Workshop
- Flooring: Carpet, Laminate, Varies
- Windows: Thermal Windows
- Basement: Full
- Attic: Pull Down Stairs
- Number of fireplaces: 1
Interior area
- Total structure area: 1,287
- Total interior livable area: 1,287 sqft
Property
Parking
- Total spaces: 1
- Parking features: Attached, Garage, Storage
- Attached garage spaces: 1
Features
- Patio & porch: Deck, Open, Porch
- Exterior features: Blacktop Driveway, Deck, Private Yard, See Remarks
Lot
- Size: 0.41 Acres
- Dimensions: 130 x 138
- Features: Secluded, Wooded
Details
- Additional structures: Barn(s), Outbuilding, Shed(s), Storage
- Parcel number: 04700000808200020040000000
- Special conditions: Estate
Construction
Type & style
- Home type: SingleFamily
- Architectural style: Cape Cod
- Property subtype: Single Family Residence
Materials
- Vinyl Siding, Copper Plumbing
- Foundation: Poured
- Roof: Asphalt
Condition
- Resale
- Year built: 1937
Utilities & green energy
- Electric: Circuit Breakers
- Sewer: Connected
- Water: Connected, Public
- Utilities for property: Cable Available, High Speed Internet Available, Sewer Connected, Water Connected
Community & neighborhood
Location
- Region: Gowanda
Other
Other facts
- Listing terms: Cash,Conventional,FHA,USDA Loan,VA Loan
Price history
| Date | Event | Price |
|---|---|---|
| 6/9/2023 | Sold | $125,000+0.1%$97/sqft |
Source: | ||
| 4/30/2023 | Pending sale | $124,900$97/sqft |
Source: | ||
| 3/31/2023 | Contingent | $124,900$97/sqft |
Source: | ||
| 3/16/2023 | Price change | $124,900-7.5%$97/sqft |
Source: | ||
| 2/16/2023 | Listed for sale | $135,000$105/sqft |
Source: | ||
Public tax history
| Year | Property taxes | Tax assessment |
|---|---|---|
| 2024 | -- | $128,700 +28.2% |
| 2023 | -- | $100,400 +95.3% |
| 2022 | -- | $51,400 |
Find assessor info on the county website
Neighborhood: 14070
Nearby schools
GreatSchools rating
- 5/10Gowanda Middle SchoolGrades: 5-8Distance: 0.3 mi
- 5/10Gowanda High SchoolGrades: 9-12Distance: 0.3 mi
- 4/10Gowanda Elementary SchoolGrades: PK-4Distance: 1 mi
Schools provided by the listing agent
- District: Gowanda
Source: NYSAMLSs. This data may not be complete. We recommend contacting the local school district to confirm school assignments for this home.

