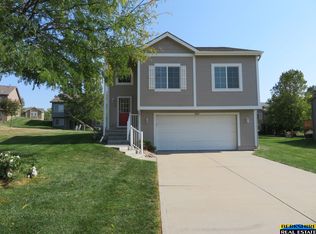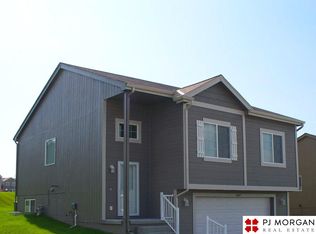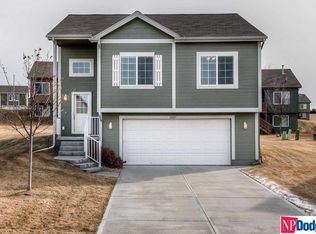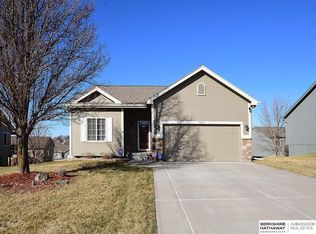See Celebrity's brand new Logan Villa floor plan. In our Villa and Townhome area. 3 bedrooms 2 bathrooms. It's a Villa. Stand alone. Large great room with corner fireplace and walk right out to the deck. Large eat in kitchen. Nice family room in the lower level with 3rd bedroom. Association fee covers lawn care, snow removal, trash and painting exterior So relax and enjoy life. .Agent must accompany buyer on first visit to the models. Call Agent
This property is off market, which means it's not currently listed for sale or rent on Zillow. This may be different from what's available on other websites or public sources.




