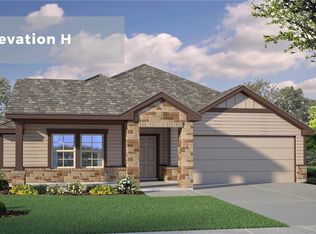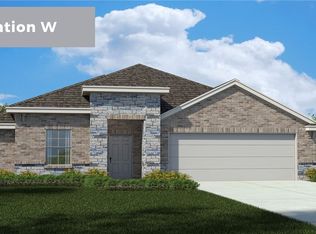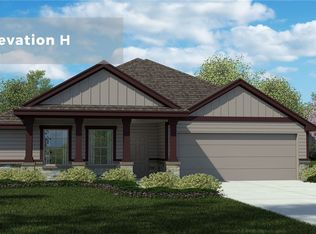Sold on 04/17/25
Price Unknown
10607 Chesson Flats Dr, Waco, TX 76708
3beds
2,206sqft
Single Family Residence
Built in 2025
8,712 Square Feet Lot
$329,400 Zestimate®
$--/sqft
$2,543 Estimated rent
Home value
$329,400
$306,000 - $356,000
$2,543/mo
Zestimate® history
Loading...
Owner options
Explore your selling options
What's special
The Magnolia floor plan is a two-story option in our Waco, Texas Foxborough community. Make yourself at home in this 3-5 bedroom, 2.5-bath layout. All 2,206 approximate sq. ft. is packed with modern comfort and functionality.
You’ll enjoy the first floor, which features a beautiful open-concept design. Whether you stay home in the great room, in the dining room that extends to the covered patio, or in the large kitchen which features a breakfast bar and granite countertops, you’ll never be far from the action.
Access the 2-3 car garage from the entry way, that is across the hall from the study with the option of a bedroom with a walk-in closet.
Heading up the stairs, you’ll find the perfect place to rest or create bonus spaces within the carpeted 3 bedrooms and the loft that can be opted for another bedroom. The laundry room is also placed in the upstairs hall, so laundry day will be a breeze with this practical placement.
The secondary bathroom is placed between the secondary bedrooms. In the primary bedroom, there’s an attached bathroom with a walk-in shower that can be opted for a tub and shower, and a walk-in closet with access to the laundry room, making getting ready for your day or bed stress-free.
(Prices, plans, dimensions, specifications, features, incentives, and availability are subject to change without notice obligation. Images used are digital renderings and subject to have variations)
Zillow last checked: 8 hours ago
Listing updated: September 03, 2025 at 03:27pm
Listed by:
Amanda LaRue 0543380,
Keller Williams Realty, Waco 254-751-7900
Bought with:
Brandy Moore
White Label Realty
Source: NTREIS,MLS#: 227729
Facts & features
Interior
Bedrooms & bathrooms
- Bedrooms: 3
- Bathrooms: 3
- Full bathrooms: 2
- 1/2 bathrooms: 1
Heating
- Central, Electric, Heat Pump
Cooling
- Central Air, Electric, Heat Pump
Appliances
- Included: Electric Water Heater, Disposal, Microwave, Vented Exhaust Fan
Features
- Cable TV
- Flooring: Carpet, Vinyl
- Windows: Window Coverings
- Has fireplace: No
- Fireplace features: None
Interior area
- Total interior livable area: 2,206 sqft
Property
Parking
- Total spaces: 2
- Parking features: Garage Faces Front
- Garage spaces: 2
Features
- Levels: Two
- Stories: 2
- Patio & porch: Patio, Covered
- Pool features: None
- Fencing: Full,Wood
Lot
- Size: 8,712 sqft
Details
- Parcel number: TBD
Construction
Type & style
- Home type: SingleFamily
- Property subtype: Single Family Residence
Materials
- Rock, Stone, Stone Veneer
- Foundation: Slab
- Roof: Composition
Condition
- Year built: 2025
Utilities & green energy
- Utilities for property: Sewer Available, Cable Available
Community & neighborhood
Location
- Region: Waco
- Subdivision: Foxborough
Other
Other facts
- Listing terms: Cash,Conventional,FHA,VA Loan
Price history
| Date | Event | Price |
|---|---|---|
| 4/17/2025 | Sold | -- |
Source: NTREIS #227729 | ||
| 3/21/2025 | Pending sale | $335,685$152/sqft |
Source: NTREIS #227729 | ||
| 3/19/2025 | Listed for sale | $335,685$152/sqft |
Source: NTREIS #227729 | ||
| 3/17/2025 | Pending sale | $335,685$152/sqft |
Source: | ||
| 2/18/2025 | Price change | $335,685+0.4%$152/sqft |
Source: | ||
Public tax history
| Year | Property taxes | Tax assessment |
|---|---|---|
| 2025 | $867 | $39,350 |
Find assessor info on the county website
Neighborhood: North Lake Waco
Nearby schools
GreatSchools rating
- 9/10China Spring Elementary SchoolGrades: 2-4Distance: 1.2 mi
- 7/10China Spring Middle SchoolGrades: 7-8Distance: 1.6 mi
- 7/10China Spring High SchoolGrades: 9-12Distance: 1.7 mi
Schools provided by the listing agent
- Elementary: China Spring
- District: China Spring ISD
Source: NTREIS. This data may not be complete. We recommend contacting the local school district to confirm school assignments for this home.



