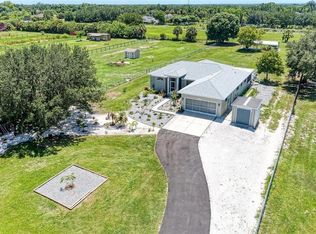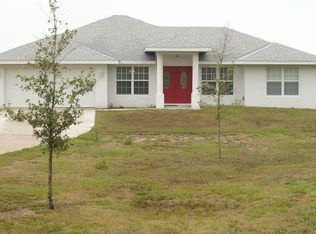Sold for $445,000 on 04/28/23
$445,000
10607 Bud Rhoden Rd, Palmetto, FL 34221
3beds
1,502sqft
Single Family Residence
Built in 2005
1.04 Acres Lot
$455,100 Zestimate®
$296/sqft
$2,296 Estimated rent
Home value
$455,100
$432,000 - $482,000
$2,296/mo
Zestimate® history
Loading...
Owner options
Explore your selling options
What's special
Welcome to 10607 Bud Rhoden Road. This property sits on over an acre of land! A large driveway greets you as you turn in which offers tons of parking. When you enter this home you are greeted with lots of natural light, neutral flooring, and large spaces! A Formal dining area and a "flex space" greet you on either side of the entryway. The kitchen has been upgraded with a fingerprint resistant stainless steel appliance suite, contains tons of storage space, and has under cabinet lighting to give an upscale feel. The kitchen opens up into the living room making entertaining a breeze! Sliding glass doors in the large living space offer easy access to the huge back yard. High ceiling are a staple throughout this home. The backyard is somewhat of a blank slate allowing the potential buyer the ability to add on, incorporate a pool and outdoor kitchen area, store a boat, RV, or both, and still leaves room for tons of outdoor activities. Featuring 3 bedrooms and two bathrooms, this home offers ultimate owner privacy with a split floor plan. The primary bedroom has a beautiful wood accent wall and easily flows into the large primary closet and bathroom. The additional two bedrooms are large and have their own double closets. This home is sure to stay cool with a new AC installed in 2021. Don't miss your chance to view this incredible home and own a LARGE piece of property which is rather hard to find these days.
Zillow last checked: 8 hours ago
Listing updated: April 29, 2023 at 08:59am
Listing Provided by:
Krystal Arnold 727-420-8130,
LUXURY & BEACH REALTY INC 727-800-5906,
Leighton Williams,
LUXURY & BEACH REALTY INC
Bought with:
Ken Louard, 3376206
EXP REALTY LLC
Source: Stellar MLS,MLS#: U8191213 Originating MLS: Pinellas Suncoast
Originating MLS: Pinellas Suncoast

Facts & features
Interior
Bedrooms & bathrooms
- Bedrooms: 3
- Bathrooms: 2
- Full bathrooms: 2
Primary bedroom
- Level: First
- Dimensions: 20x12
Kitchen
- Level: First
- Dimensions: 15x10
Living room
- Level: First
- Dimensions: 20x12
Heating
- Central
Cooling
- Central Air
Appliances
- Included: Dishwasher, Microwave, Range, Refrigerator
Features
- Ceiling Fan(s), High Ceilings, Kitchen/Family Room Combo
- Flooring: Carpet, Laminate
- Doors: Sliding Doors
- Has fireplace: No
Interior area
- Total structure area: 1,987
- Total interior livable area: 1,502 sqft
Property
Parking
- Total spaces: 2
- Parking features: Garage - Attached
- Attached garage spaces: 2
Features
- Levels: One
- Stories: 1
Lot
- Size: 1.04 Acres
- Dimensions: 109 x 418
Details
- Parcel number: 613205909
- Zoning: A-1
- Special conditions: None
Construction
Type & style
- Home type: SingleFamily
- Property subtype: Single Family Residence
Materials
- Block
- Foundation: Slab
- Roof: Shingle
Condition
- New construction: No
- Year built: 2005
Utilities & green energy
- Sewer: Septic Tank
- Water: None
- Utilities for property: Cable Connected, Electricity Connected, Sewer Connected, Water Connected
Community & neighborhood
Location
- Region: Palmetto
- Subdivision: BISHOP HARBOR GROVE ESTATES SOUTH
HOA & financial
HOA
- Has HOA: No
Other fees
- Pet fee: $0 monthly
Other financial information
- Total actual rent: 0
Other
Other facts
- Listing terms: Cash,Conventional,FHA,USDA Loan,VA Loan
- Ownership: Fee Simple
- Road surface type: Paved
Price history
| Date | Event | Price |
|---|---|---|
| 4/28/2023 | Sold | $445,000-6.3%$296/sqft |
Source: | ||
| 3/17/2023 | Pending sale | $475,000$316/sqft |
Source: | ||
| 3/14/2023 | Price change | $475,000-2.6%$316/sqft |
Source: | ||
| 3/7/2023 | Price change | $487,500-1.5%$325/sqft |
Source: | ||
| 2/18/2023 | Listed for sale | $495,000+94.1%$330/sqft |
Source: | ||
Public tax history
| Year | Property taxes | Tax assessment |
|---|---|---|
| 2024 | $5,161 +125.6% | $404,885 +115.7% |
| 2023 | $2,288 +3.2% | $187,681 +3% |
| 2022 | $2,217 0% | $182,215 +3% |
Find assessor info on the county website
Neighborhood: 34221
Nearby schools
GreatSchools rating
- 6/10James Tillman Elementary Magnet SchoolGrades: PK-5Distance: 5.1 mi
- 4/10Buffalo Creek Middle SchoolGrades: 6-8Distance: 3.3 mi
- 2/10Palmetto High SchoolGrades: 9-12Distance: 6.3 mi
Get a cash offer in 3 minutes
Find out how much your home could sell for in as little as 3 minutes with a no-obligation cash offer.
Estimated market value
$455,100
Get a cash offer in 3 minutes
Find out how much your home could sell for in as little as 3 minutes with a no-obligation cash offer.
Estimated market value
$455,100

