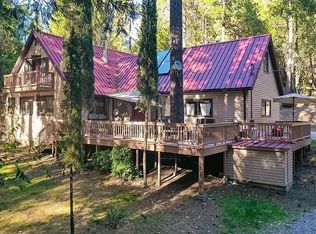Closed
$808,000
10606 Haskell Rd, Nevada City, CA 95959
3beds
2,196sqft
Single Family Residence
Built in 1986
5.17 Acres Lot
$813,000 Zestimate®
$368/sqft
$3,101 Estimated rent
Home value
$813,000
$715,000 - $927,000
$3,101/mo
Zestimate® history
Loading...
Owner options
Explore your selling options
What's special
Wonderful Nevada City Cedar home on a beautiful knoll top 5 acre parcel with views of Banner Mountain and located 5 minutes to Historic downtown Nevada City! Main home is a lovely 3 bedroom home with vaulted, open beam ceilings, big open floor plan and views out every window. Sweet sun room off the living room has multiple possibilities. Detached 2/1 guest quarters has been consistently rented for years and has great level access for a family member if needed. There is a great downstairs area used as a "Man/woman cave" that has multiple possibilities and is not part of the main house floor plan, so added feature! Low maintenance landscaping but a strong well offers great landscaping opportunities! This delightful home is only one of 4 homes on this sweet cul de sac and is a great property offering multiple living opportunities and has been beautifully maintained!
Zillow last checked: 8 hours ago
Listing updated: October 16, 2024 at 03:42pm
Listed by:
Mimi Simmons DRE #00871435 530-265-7940,
Century 21 Cornerstone Realty
Bought with:
Lore Reynolds-Hamilton, DRE #01917345
Coldwell Banker Grass Roots Realty
Source: MetroList Services of CA,MLS#: 224074283Originating MLS: MetroList Services, Inc.
Facts & features
Interior
Bedrooms & bathrooms
- Bedrooms: 3
- Bathrooms: 3
- Full bathrooms: 2
- Partial bathrooms: 1
Primary bedroom
- Features: Balcony, Closet, Ground Floor, Walk-In Closet, Outside Access
Primary bathroom
- Features: Closet, Shower Stall(s), Stone
Dining room
- Features: Dining/Living Combo
Kitchen
- Features: Breakfast Room, Pantry Cabinet, Tile Counters, Natural Woodwork
Heating
- Fireplace Insert, Fireplace(s), Wood Stove
Cooling
- Ceiling Fan(s), Central Air
Appliances
- Included: Free-Standing Refrigerator, Built-In Gas Oven, Dishwasher, Dryer, Washer
- Laundry: Laundry Room, Ground Floor, Other, Inside Room
Features
- Flooring: Carpet, Stone, Wood
- Number of fireplaces: 3
- Fireplace features: Living Room, Master Bedroom, Dining Room, Wood Burning, Gas Log
Interior area
- Total interior livable area: 2,196 sqft
Property
Parking
- Parking features: No Garage
- Has uncovered spaces: Yes
Features
- Stories: 2
- Fencing: Back Yard
Lot
- Size: 5.17 Acres
- Features: Meadow West, Cul-De-Sac, Garden, Other, Low Maintenance
Details
- Additional structures: Cave(s), Shed(s), Guest House
- Parcel number: 036070035000
- Zoning description: RA-3
- Special conditions: Standard
Construction
Type & style
- Home type: SingleFamily
- Architectural style: Contemporary,Rustic
- Property subtype: Single Family Residence
Materials
- Stone, Wall Insulation, Wood, Wood Siding
- Foundation: Raised, Slab
- Roof: Composition
Condition
- Year built: 1986
Utilities & green energy
- Sewer: Septic System
- Water: Well
- Utilities for property: Propane Tank Leased, Electric, Internet Available
Community & neighborhood
Location
- Region: Nevada City
Other
Other facts
- Price range: $808K - $808K
- Road surface type: Gravel
Price history
| Date | Event | Price |
|---|---|---|
| 10/16/2024 | Sold | $808,000-4.8%$368/sqft |
Source: MetroList Services of CA #224074283 Report a problem | ||
| 8/23/2024 | Pending sale | $849,000$387/sqft |
Source: MetroList Services of CA #224074283 Report a problem | ||
| 8/9/2024 | Listed for sale | $849,000$387/sqft |
Source: MetroList Services of CA #224074283 Report a problem | ||
| 7/31/2024 | Pending sale | $849,000$387/sqft |
Source: MetroList Services of CA #224074283 Report a problem | ||
| 7/9/2024 | Listed for sale | $849,000+0.1%$387/sqft |
Source: MetroList Services of CA #224074283 Report a problem | ||
Public tax history
| Year | Property taxes | Tax assessment |
|---|---|---|
| 2025 | $8,720 -0.5% | $808,000 -0.7% |
| 2024 | $8,760 +0% | $814,100 |
| 2023 | $8,759 -3.7% | $814,100 -4% |
Find assessor info on the county website
Neighborhood: 95959
Nearby schools
GreatSchools rating
- 7/10Seven Hills Intermediate SchoolGrades: 4-8Distance: 2.3 mi
- 7/10Nevada Union High SchoolGrades: 9-12Distance: 4.1 mi
- 6/10Deer Creek Elementary SchoolGrades: K-3Distance: 2.5 mi
Get pre-qualified for a loan
At Zillow Home Loans, we can pre-qualify you in as little as 5 minutes with no impact to your credit score.An equal housing lender. NMLS #10287.
