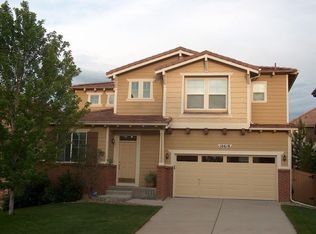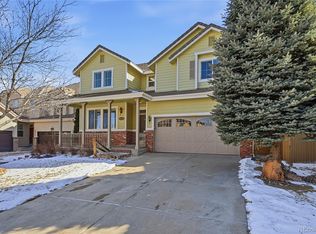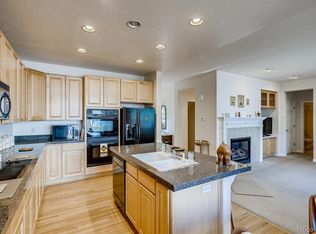Every REX home comes with a 30-day buyback guarantee. Terms and conditions apply. Schedule your appointment with REX for a same day showing. Bright & beautiful two-story home with 4 bedrooms, 3 baths, and 3,269 square feet in Highlands Ranch! Low-maintenance front yard w/ sprinkler system, fresh exterior paint, and lots of curb appeal. Upon entering is a lovely curved staircase and combined formal living/dining room with plush carpet flooring, chair rail molding, and large windows that fill the space with natural light. The spacious eat-in kitchen is open to the family room, creating the perfect set-up for entertaining, and includes rich hardwood floors, 42" upper cabinets, tile countertops, center island w/ seating, separate pantry, and breakfast nook with sliding glass doors out to the backyard. The cozy family room is complete with an impressive gas fireplace with stone surround, making it the perfect spot to relax on chilling evenings. Completing the first floor is a guest bedroom or study, and ¾ bath. The remaining 3 bedrooms are located upstairs, including the luxurious master suite, showcasing a beautiful double-sided gas fireplace and en-suite bath with dual vanity, walk-in closet w/ built-ins, step-up shower, and giant soaker tub. The secondary bedrooms both feature carpet flooring, excellent closet space, and share a Jack-and-Jill style bath, each with their own private vanity area. The backyard offers a brand new wood deck, garden area, and enclosed chicken coop for fresh eggs daily! Separate laundry room. Central A/C. Partially finished basement provides lots of additional storage space. Three-car garage. HOA: $150/quarter includes 4 recreation centers, common area maintenance, and trash collection. Highlands Ranch has all amenities ever needed and wanted - just minutes from King Soopers, Shops at Highland Walk, various parks, restaurants, and excellent schools. Don't miss the chance to own this well-appointed home! Schedule a showing with REX today.
This property is off market, which means it's not currently listed for sale or rent on Zillow. This may be different from what's available on other websites or public sources.


