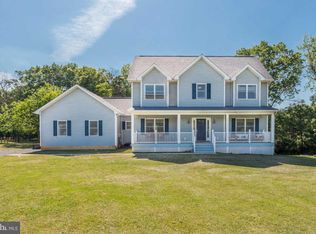Sold for $450,000 on 04/25/25
$450,000
10606 Bethel Rd, Frederick, MD 21702
4beds
2,464sqft
Single Family Residence
Built in 1973
1.15 Acres Lot
$422,200 Zestimate®
$183/sqft
$2,767 Estimated rent
Home value
$422,200
$388,000 - $456,000
$2,767/mo
Zestimate® history
Loading...
Owner options
Explore your selling options
What's special
An offer deadline of Mon, March 24 at 2:00 PM is now showing for 10606 Bethel Rd.• Welcome to this Charming and Spacious Home set in a peaceful 1.1500-acre lot. Enjoy the tranquility from your hammock under the trees, covered porch, side, and back decks. INSIDE: Four bedrooms and a 5th bedroom/office, 2 full baths complement the oversized family room featuring a fireplace and a glass sliding door leading to a 16 x15 rear deck. UPGRADES, such as plumbing throughout the house replaced with copper piping, recess lighting, chair railing, 2019 HVAC system, newer well filter, updated bathrooms, and country kitchen w/stainless steel appliances add modern comforts. Freshly painted interiors enhance the overall appeal. The property is conveniently located for commuting and has easy access to local amenities and close by country store. ! BACK IN THE MARKET, DO NOT MISS THIS OPPORTUNITY!
Zillow last checked: 8 hours ago
Listing updated: May 06, 2025 at 02:10am
Listed by:
Isabel Carrero 301-919-8096,
Samson Properties
Bought with:
Jhojan Coronado Pozo
Fairfax Realty Select
Source: Bright MLS,MLS#: MDFR2061030
Facts & features
Interior
Bedrooms & bathrooms
- Bedrooms: 4
- Bathrooms: 2
- Full bathrooms: 2
- Main level bathrooms: 2
- Main level bedrooms: 4
Primary bedroom
- Level: Main
- Area: 187 Square Feet
- Dimensions: 17 x 11
Bedroom 2
- Level: Main
- Area: 121 Square Feet
- Dimensions: 11 x 11
Bedroom 3
- Level: Main
- Area: 204 Square Feet
- Dimensions: 17 x 12
Bedroom 4
- Level: Main
- Area: 156 Square Feet
- Dimensions: 13 x 12
Dining room
- Level: Main
- Area: 121 Square Feet
- Dimensions: 11 x 11
Family room
- Level: Main
- Area: 494 Square Feet
- Dimensions: 26 x 19
Kitchen
- Level: Main
- Area: 154 Square Feet
- Dimensions: 14 x 11
Laundry
- Level: Main
- Area: 45 Square Feet
- Dimensions: 5 x 9
Living room
- Level: Main
- Area: 275 Square Feet
- Dimensions: 25 x 11
Office
- Level: Main
Heating
- Central, Electric
Cooling
- Central Air, Electric
Appliances
- Included: Microwave, Cooktop, Dishwasher, Disposal, Exhaust Fan, Oven/Range - Electric, Refrigerator, Water Heater, Electric Water Heater
- Laundry: Main Level, Hookup, Laundry Room
Features
- Attic, Ceiling Fan(s), Chair Railings, Combination Kitchen/Dining, Crown Molding, Entry Level Bedroom, Floor Plan - Traditional, Kitchen - Country, Pantry, Walk-In Closet(s), Dining Area, Paneled Walls
- Flooring: Laminate, Vinyl, Carpet
- Has basement: No
- Number of fireplaces: 1
- Fireplace features: Wood Burning
Interior area
- Total structure area: 2,464
- Total interior livable area: 2,464 sqft
- Finished area above ground: 2,464
- Finished area below ground: 0
Property
Parking
- Total spaces: 4
- Parking features: Shared Driveway, Unpaved, Gravel, Off Street
- Has uncovered spaces: Yes
Accessibility
- Accessibility features: Accessible Approach with Ramp
Features
- Levels: One
- Stories: 1
- Pool features: None
Lot
- Size: 1.15 Acres
Details
- Additional structures: Above Grade, Below Grade, Outbuilding
- Parcel number: 1120399333
- Zoning: N/A
- Special conditions: Standard
Construction
Type & style
- Home type: SingleFamily
- Architectural style: Ranch/Rambler
- Property subtype: Single Family Residence
Materials
- Vinyl Siding
- Foundation: Concrete Perimeter
- Roof: Asphalt,Shingle
Condition
- Very Good
- New construction: No
- Year built: 1973
Utilities & green energy
- Sewer: Holding Tank, Private Septic Tank, Septic Pump
- Water: Well
- Utilities for property: Other
Community & neighborhood
Location
- Region: Frederick
- Subdivision: None Available
Other
Other facts
- Listing agreement: Exclusive Right To Sell
- Listing terms: Cash,Conventional,FHA,VA Loan,Other
- Ownership: Fee Simple
Price history
| Date | Event | Price |
|---|---|---|
| 4/25/2025 | Sold | $450,000$183/sqft |
Source: | ||
| 3/25/2025 | Pending sale | $450,000+15.4%$183/sqft |
Source: | ||
| 3/21/2025 | Listed for sale | $390,000-15.2%$158/sqft |
Source: | ||
| 1/30/2024 | Listing removed | -- |
Source: | ||
| 1/2/2024 | Price change | $460,000-3.2%$187/sqft |
Source: | ||
Public tax history
| Year | Property taxes | Tax assessment |
|---|---|---|
| 2025 | $4,459 +15.6% | $352,800 +11.7% |
| 2024 | $3,859 +18.1% | $315,767 +13.3% |
| 2023 | $3,267 +15.3% | $278,733 +15.3% |
Find assessor info on the county website
Neighborhood: 21702
Nearby schools
GreatSchools rating
- 4/10Lewistown Elementary SchoolGrades: PK-5Distance: 1.7 mi
- 4/10Thurmont Middle SchoolGrades: 6-8Distance: 7 mi
- 5/10Catoctin High SchoolGrades: 9-12Distance: 8.2 mi
Schools provided by the listing agent
- High: Catoctin
- District: Frederick County Public Schools
Source: Bright MLS. This data may not be complete. We recommend contacting the local school district to confirm school assignments for this home.

Get pre-qualified for a loan
At Zillow Home Loans, we can pre-qualify you in as little as 5 minutes with no impact to your credit score.An equal housing lender. NMLS #10287.
Sell for more on Zillow
Get a free Zillow Showcase℠ listing and you could sell for .
$422,200
2% more+ $8,444
With Zillow Showcase(estimated)
$430,644