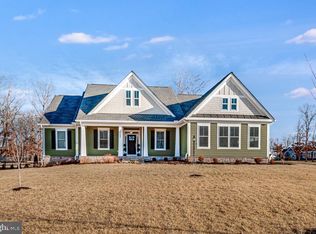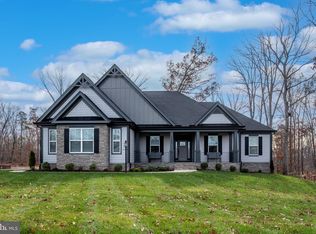Sold for $1,170,000 on 07/17/25
$1,170,000
10605 Springvale Ln, Spotsylvania, VA 22551
5beds
6,306sqft
Single Family Residence
Built in 2018
0.73 Acres Lot
$1,188,400 Zestimate®
$186/sqft
$5,773 Estimated rent
Home value
$1,188,400
$1.09M - $1.28M
$5,773/mo
Zestimate® history
Loading...
Owner options
Explore your selling options
What's special
Welcome to Chestnut Cottage, an exquisite blend of timeless elegance and modern luxury by Simply Home. This stunning 5-bedroom, 6-bath estate is designed to impress, offering the perfect balance of grand sophistication and everyday comfort. With meticulous craftsmanship and high-end finishes, this home shows like a brand-new build, radiating effortless elegance at every turn. The heart of the home is an open-concept living space, where a gourmet chef’s kitchen—complete with premium appliances, custom cabinetry, and an oversized island—flows seamlessly into the expansive great room, featuring soaring ceilings and a statement fireplace. A formal dining room provides the perfect setting for elegant gatherings, while a private home office offers refined productivity. The main-level primary suite is a true sanctuary, boasting a spa-inspired ensuite with a soaking tub, an oversized walk-in shower, and an expansive custom closet. Upstairs, generously sized secondary bedrooms ensure comfort for family and guests alike. The fully finished basement is a retreat of its own, featuring a spacious guest suite with a full bathroom, a versatile recreation room, a dedicated media room for an immersive entertainment experience, and ample storage space, making it the perfect blend of function and luxury. Outside, the beauty continues with a gorgeous screened-in porch, ideal for year-round enjoyment and seamless indoor-outdoor living. Every detail, from the thoughtful floor plan to the luxurious finishes, has been curated to provide a home that is both breathtaking and functional. Nestled in the prestigious Fawn Lake community of Spotsylvania, Virginia, Chestnut Cottage offers not just a home, but a lifestyle. This exclusive gated community boasts a pristine 288-acre lake, an Arnold Palmer-designed golf course, a private marina, and an elegant clubhouse with dining and social events. Residents enjoy resort-style amenities, including a swimming pool, tennis and pickleball courts, walking trails, playgrounds, and a fitness center. Whether you're seeking relaxation or recreation, Fawn Lake provides an unparalleled living experience. With timeless architecture, modern amenities, and unmatched craftsmanship, Chestnut Cottage isn’t just a home—it’s a legacy. Experience the luxury of forever in a home that feels brand new.
Zillow last checked: 8 hours ago
Listing updated: July 17, 2025 at 02:51pm
Listed by:
Diana Baqaie 703-731-9843,
Berkshire Hathaway HomeServices PenFed Realty
Bought with:
Edward Burrow, 0225252378
Berkshire Hathaway HomeServices PenFed Realty
Source: Bright MLS,MLS#: VASP2031872
Facts & features
Interior
Bedrooms & bathrooms
- Bedrooms: 5
- Bathrooms: 6
- Full bathrooms: 5
- 1/2 bathrooms: 1
- Main level bathrooms: 3
- Main level bedrooms: 2
Primary bedroom
- Features: Cathedral/Vaulted Ceiling, Ceiling Fan(s), Flooring - HardWood, Walk-In Closet(s)
- Level: Main
- Area: 336 Square Feet
- Dimensions: 16 x 21
Primary bedroom
- Features: Countertop(s) - Quartz, Crown Molding, Double Sink, Flooring - Marble, Soaking Tub
- Level: Main
- Area: 169 Square Feet
- Dimensions: 13 x 13
Bedroom 1
- Features: Ceiling Fan(s), Flooring - Carpet, Walk-In Closet(s)
- Level: Lower
- Area: 256 Square Feet
- Dimensions: 16 x 16
Bedroom 1
- Features: Ceiling Fan(s), Flooring - HardWood
- Level: Main
Bedroom 1
- Features: Flooring - Carpet, Ceiling Fan(s), Walk-In Closet(s)
- Level: Upper
- Area: 182 Square Feet
- Dimensions: 13 x 14
Bedroom 2
- Features: Ceiling Fan(s), Flooring - Carpet, Walk-In Closet(s)
- Level: Upper
- Area: 156 Square Feet
- Dimensions: 12 x 13
Bathroom 1
- Features: Countertop(s) - Quartz, Flooring - Tile/Brick, Bathroom - Tub Shower
- Level: Upper
Bathroom 1
- Features: Countertop(s) - Quartz, Flooring - Tile/Brick
- Level: Lower
Bathroom 1
- Features: Countertop(s) - Quartz, Flooring - Tile/Brick
- Level: Main
Breakfast room
- Features: Breakfast Room, Flooring - HardWood
- Level: Main
- Area: 308 Square Feet
- Dimensions: 14 x 22
Dining room
- Features: Chair Rail, Flooring - HardWood
- Level: Main
- Area: 120 Square Feet
- Dimensions: 10 x 12
Exercise room
- Features: Flooring - Carpet
- Level: Lower
- Area: 266 Square Feet
- Dimensions: 19 x 14
Family room
- Features: Built-in Features, Ceiling Fan(s), Crown Molding, Fireplace - Other, Flooring - HardWood
- Level: Main
- Area: 440 Square Feet
- Dimensions: 22 x 20
Foyer
- Features: Flooring - HardWood
- Level: Main
- Area: 143 Square Feet
- Dimensions: 13 x 11
Game room
- Features: Flooring - Carpet
- Level: Lower
- Area: 1040 Square Feet
- Dimensions: 26 x 40
Half bath
- Features: Flooring - Marble
- Level: Main
Laundry
- Features: Flooring - Tile/Brick
- Level: Main
Loft
- Features: Ceiling Fan(s), Flooring - HardWood
- Level: Upper
- Area: 120 Square Feet
- Dimensions: 10 x 12
Media room
- Features: Flooring - Carpet
- Level: Lower
- Area: 361 Square Feet
- Dimensions: 19 x 19
Heating
- Forced Air, Zoned, Electric, Propane
Cooling
- ENERGY STAR Qualified Equipment, Heat Pump, Programmable Thermostat, Zoned, Electric
Appliances
- Included: Microwave, Dishwasher, Disposal, Energy Efficient Appliances, ENERGY STAR Qualified Refrigerator, Oven, Oven/Range - Gas, Refrigerator, Range Hood, Six Burner Stove, Stainless Steel Appliance(s), Water Heater, Gas Water Heater
- Laundry: Main Level, Laundry Room
Features
- Breakfast Area, Built-in Features, Ceiling Fan(s), Chair Railings, Combination Kitchen/Dining, Crown Molding, Dining Area, Entry Level Bedroom, Family Room Off Kitchen, Open Floorplan, Formal/Separate Dining Room, Eat-in Kitchen, Kitchen - Gourmet, Kitchen Island, Pantry, Recessed Lighting, Soaking Tub, Bathroom - Tub Shower, Upgraded Countertops, Walk-In Closet(s), 9'+ Ceilings, Dry Wall
- Flooring: Ceramic Tile, Hardwood, Marble, Tile/Brick, Carpet, Wood
- Doors: ENERGY STAR Qualified Doors, Sliding Glass
- Windows: Double Pane Windows, Low Emissivity Windows, Screens, Vinyl Clad
- Basement: Partial,Finished,Heated,Improved,Interior Entry,Exterior Entry,Rear Entrance,Sump Pump,Walk-Out Access,Windows
- Number of fireplaces: 1
- Fireplace features: Gas/Propane, Mantel(s), Stone
Interior area
- Total structure area: 6,698
- Total interior livable area: 6,306 sqft
- Finished area above ground: 3,635
- Finished area below ground: 2,671
Property
Parking
- Total spaces: 3
- Parking features: Garage Faces Side, Asphalt, Driveway, Attached
- Attached garage spaces: 3
- Has uncovered spaces: Yes
Accessibility
- Accessibility features: None
Features
- Levels: Two
- Stories: 2
- Pool features: Community
- Has view: Yes
- View description: Street, Trees/Woods
- Frontage length: Road Frontage: 312
Lot
- Size: 0.73 Acres
Details
- Additional structures: Above Grade, Below Grade
- Parcel number: 18C451550
- Zoning: P3
- Special conditions: Standard
Construction
Type & style
- Home type: SingleFamily
- Architectural style: Craftsman
- Property subtype: Single Family Residence
Materials
- Fiber Cement, HardiPlank Type, Stone
- Foundation: Concrete Perimeter
- Roof: Architectural Shingle
Condition
- New construction: No
- Year built: 2018
Details
- Builder model: Chestnut Cottage
- Builder name: Simply Home
Utilities & green energy
- Electric: 200+ Amp Service
- Sewer: Public Sewer
- Water: Public
- Utilities for property: Cable Available, Propane
Community & neighborhood
Security
- Security features: Fire Sprinkler System
Community
- Community features: Pool
Location
- Region: Spotsylvania
- Subdivision: Fawn Lake
HOA & financial
HOA
- Has HOA: Yes
- HOA fee: $3,403 annually
- Amenities included: Bar/Lounge, Baseball Field, Basketball Court, Beach Access, Bike Trail, Boat Ramp, Clubhouse, Common Grounds, Community Center, Dining Rooms, Fitness Center, Gated, Golf Club, Golf Course, Golf Course Membership Available, Spa/Hot Tub, Jogging Path, Lake, Meeting Room, Party Room, Picnic Area, Pier/Dock, Pool, Putting Green, Soccer Field, Tennis Court(s), Tot Lots/Playground, Volleyball Courts, Water/Lake Privileges
- Services included: Common Area Maintenance, Fiber Optics Available, Management, Pier/Dock Maintenance, Pool(s), Recreation Facility, Reserve Funds, Road Maintenance, Security, Snow Removal
- Association name: FAWN LAKE COMMUNITY ASOCIATION
Other
Other facts
- Listing agreement: Exclusive Right To Sell
- Listing terms: Cash,Conventional,VA Loan
- Ownership: Fee Simple
- Road surface type: Paved
Price history
| Date | Event | Price |
|---|---|---|
| 7/17/2025 | Sold | $1,170,000-0.8%$186/sqft |
Source: | ||
| 6/20/2025 | Pending sale | $1,179,900$187/sqft |
Source: | ||
| 6/5/2025 | Contingent | $1,179,900$187/sqft |
Source: | ||
| 5/13/2025 | Price change | $1,179,900-1.7%$187/sqft |
Source: | ||
| 4/21/2025 | Listed for sale | $1,200,000+45.5%$190/sqft |
Source: | ||
Public tax history
| Year | Property taxes | Tax assessment |
|---|---|---|
| 2025 | $6,395 | $870,900 |
| 2024 | $6,395 +19.7% | $870,900 +25.8% |
| 2023 | $5,342 +4.6% | $692,300 |
Find assessor info on the county website
Neighborhood: 22551
Nearby schools
GreatSchools rating
- 7/10Brock Road Elementary SchoolGrades: PK-5Distance: 2.7 mi
- 7/10Ni River Middle SchoolGrades: 6-8Distance: 5.2 mi
- 6/10Riverbend High SchoolGrades: 9-12Distance: 8.4 mi
Schools provided by the listing agent
- Elementary: Brock Road
- Middle: Ni River
- High: Riverbend
- District: Spotsylvania County Public Schools
Source: Bright MLS. This data may not be complete. We recommend contacting the local school district to confirm school assignments for this home.

Get pre-qualified for a loan
At Zillow Home Loans, we can pre-qualify you in as little as 5 minutes with no impact to your credit score.An equal housing lender. NMLS #10287.
Sell for more on Zillow
Get a free Zillow Showcase℠ listing and you could sell for .
$1,188,400
2% more+ $23,768
With Zillow Showcase(estimated)
$1,212,168
