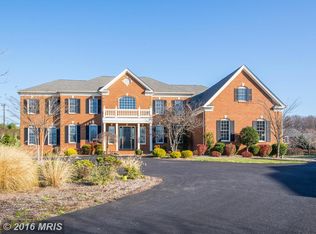Sold for $2,500,000
$2,500,000
10605 Rivers Bend Ct, Potomac, MD 20854
7beds
10,287sqft
Single Family Residence
Built in 2005
1.31 Acres Lot
$2,593,800 Zestimate®
$243/sqft
$7,116 Estimated rent
Home value
$2,593,800
$2.39M - $2.83M
$7,116/mo
Zestimate® history
Loading...
Owner options
Explore your selling options
What's special
HURRY BUY YOUR DREAM HOUSE -- IN TOLL BROTHERS DESIRED POTOMAC VIEW COMMUNITY*** -- BRICK ON ALL 4 SIDES *** TOTAL 11509 SQ FT HOUSE ** 7387 SQ FT ABOVE GROUND *** 2900 SQ FT FINISHED BASEMENT** OFFERS 5 BIG BEDROOMS UPSTAIRS --- 2 ARE MASTER SUITS *** 4 FULL BATHS UPSTAIRS*** HARDWOOD FLOORS in whole house and brand new carpet in recroom of basement MAIN LEVEL HAS HUGE POTOMAC COUNTRY KITCHEN W/ 2 BRAND NEW DISHWASHERS** 6 BURNERS COOK TOP ** GRANITE COUNTERTOPS** ** FAMILY ROOM W/ FP** OFFICE/LIBRARY** PLAY ROOM** BEAUTIFUL TWO STORY FOYER** FINISHED WALK OUT BASEMENT W/IN-LAW SUITE** W/ PRIVATE FULL BATH** RECROOM WITH FULL BATH** WALK-OUT** *** U. NAME U GOT IT** THREE CAR GARAGE
Zillow last checked: 8 hours ago
Listing updated: June 14, 2024 at 09:56am
Listed by:
Kusum Mainigi 301-213-3799,
Diamond Realty & Property Mgmnt
Bought with:
Kusum Mainigi, 91806
Diamond Realty & Property Mgmnt
Source: Bright MLS,MLS#: MDMC2127600
Facts & features
Interior
Bedrooms & bathrooms
- Bedrooms: 7
- Bathrooms: 7
- Full bathrooms: 6
- 1/2 bathrooms: 1
- Main level bathrooms: 1
- Main level bedrooms: 1
Basement
- Area: 4122
Heating
- Forced Air, Heat Pump, Natural Gas
Cooling
- Central Air, Electric
Appliances
- Included: Gas Water Heater
- Laundry: Main Level
Features
- Chair Railings, Crown Molding, Curved Staircase, Double/Dual Staircase, Open Floorplan, Kitchen - Gourmet, Primary Bath(s), Soaking Tub, Spiral Staircase, Walk-In Closet(s), 9'+ Ceilings, 2 Story Ceilings, Cathedral Ceiling(s), Vaulted Ceiling(s)
- Flooring: Hardwood, Wood
- Doors: Six Panel, Sliding Glass
- Windows: Skylight(s)
- Basement: Full,English,Finished,Exterior Entry,Sump Pump,Walk-Out Access
- Number of fireplaces: 1
- Fireplace features: Gas/Propane, Stone
Interior area
- Total structure area: 11,509
- Total interior livable area: 10,287 sqft
- Finished area above ground: 7,387
- Finished area below ground: 2,900
Property
Parking
- Total spaces: 737
- Parking features: Oversized, Garage Faces Side, Garage Door Opener, Garage
- Garage spaces: 737
Accessibility
- Accessibility features: None
Features
- Levels: Three
- Stories: 3
- Pool features: None
Lot
- Size: 1.31 Acres
- Features: Cul-De-Sac, Front Yard, Rear Yard
Details
- Additional structures: Above Grade, Below Grade
- Parcel number: 161002959814
- Zoning: RE2C
- Special conditions: Standard
Construction
Type & style
- Home type: SingleFamily
- Architectural style: Colonial,Contemporary
- Property subtype: Single Family Residence
Materials
- Brick
- Foundation: Brick/Mortar
- Roof: Shingle
Condition
- Excellent
- New construction: No
- Year built: 2005
Details
- Builder name: TOLL BROTHERS
Utilities & green energy
- Sewer: Public Sewer
- Water: Public
Community & neighborhood
Location
- Region: Potomac
- Subdivision: Marwood
HOA & financial
HOA
- Has HOA: Yes
- HOA fee: $260 monthly
- Amenities included: Tennis Court(s), Jogging Path
- Services included: Common Area Maintenance, Snow Removal, Trash
- Association name: POTOMAC VIEW HOA
Other
Other facts
- Listing agreement: Exclusive Agency
- Listing terms: Conventional,Cash
- Ownership: Fee Simple
Price history
| Date | Event | Price |
|---|---|---|
| 6/14/2024 | Sold | $2,500,000+0.2%$243/sqft |
Source: | ||
| 6/1/2024 | Pending sale | $2,495,000$243/sqft |
Source: | ||
| 5/10/2024 | Listed for sale | $2,495,000$243/sqft |
Source: | ||
| 4/15/2024 | Listing removed | -- |
Source: | ||
| 4/11/2024 | Listed for sale | $2,495,000+28.6%$243/sqft |
Source: | ||
Public tax history
| Year | Property taxes | Tax assessment |
|---|---|---|
| 2025 | $26,338 +2% | $2,276,000 +1.5% |
| 2024 | $25,826 +1.4% | $2,243,400 +1.5% |
| 2023 | $25,473 +6% | $2,210,800 +1.5% |
Find assessor info on the county website
Neighborhood: 20854
Nearby schools
GreatSchools rating
- 8/10Potomac Elementary SchoolGrades: K-5Distance: 2.4 mi
- 9/10Herbert Hoover Middle SchoolGrades: 6-8Distance: 3.1 mi
- 9/10Winston Churchill High SchoolGrades: 9-12Distance: 3.4 mi
Schools provided by the listing agent
- Elementary: Potomac
- Middle: Herbert Hoover
- High: Winston Churchill
- District: Montgomery County Public Schools
Source: Bright MLS. This data may not be complete. We recommend contacting the local school district to confirm school assignments for this home.
