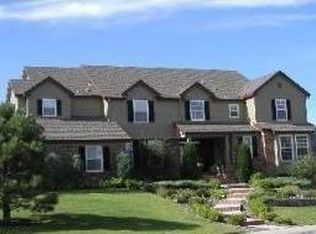Stunning Executive Weatherstone Home in Highlands Ranch*The Ultimate Oasis of Outdoor Living*Huge Private Yard Backs to Open Space w/ Panoramic Mountain Views*5 Beds 7 Baths This Gorgeous Home Will Take Your Breathe Away*Open & Bright Floor Plan*Great Room w/ Stone Fireplace & Wall of Windows Overlooks Pool, Yard & Mountains*Gourmet Kitchen Boasts White Quartz, Stainless Steel Appliances, Professional 5-Burner Wolf Gas Cooktop, Prep Sink, Beverage Refrigerator & Walk-In Pantry*All Upper Level Bedrooms Feature Vaulted Ceilings, Dedicated Bathroom Suites, Plantation Shutters & Walk-In Closets*Master Retreat has Natural Stacked Stone Fireplace & Additional Sitting Area*The Massive Deck off Master has Breathtaking Mountain & Horse Property Views*Master Bath Includes Large Walk-In Shower, Jacuzzi Soaker Tub, & Walk-In Closet w/ Custom Organization System*Finished Walk-Out Basement is An Entertainers Dream*Granite Wetbar/Kitchenette w/ Copper Ceiling Tiles, Gas Log Fireplace & Pool Table*Wine Cellar*7th Bath w/ Steam Shower*Theatre Room Plus Additional Space for Work-Out Equipment, Storage & Full Craft Room*The Outdoor Space is Ready for You to Enjoy All 4 Seasons Colorado has to Offer*Fully Covered Outdoor Kitchen Presents Large Seating/Lounging Area, Cozy Gas Fireplace, Built-in TV, 'L' Shaped Granite Island for Bar Top Seating w/ Professional Built-In Bull Gas Grill & Outdoor Speakers for Music*Swimming Pool is Just the Right Size for Cooling off & Fenced In for Safety! The Entire Yard is also Fully Fenced*Don't Forget About the Spacious 3 Car Garage w/ Two Full Walls of Built-In Custom Cabinets & Epoxy Floors*Miles of Trails Out the Back Door & Throughout Highlands Ranch w/ Award Winning Rec Centers & Douglas County Schools*This Spectacular Home is a Rare Find & Fantastic Opportunity*
This property is off market, which means it's not currently listed for sale or rent on Zillow. This may be different from what's available on other websites or public sources.
