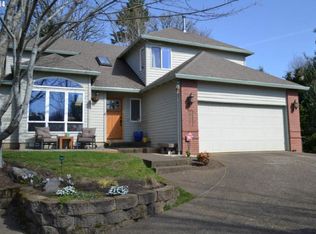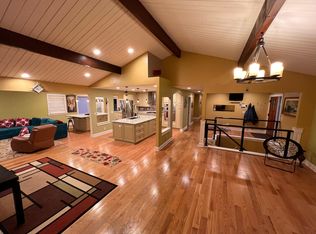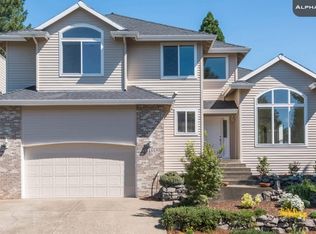Sold
$765,000
10605 NW Harding Ct, Portland, OR 97229
4beds
2,154sqft
Residential, Single Family Residence
Built in 1994
6,098.4 Square Feet Lot
$739,100 Zestimate®
$355/sqft
$3,415 Estimated rent
Home value
$739,100
$695,000 - $791,000
$3,415/mo
Zestimate® history
Loading...
Owner options
Explore your selling options
What's special
Immaculate 2-story traditional style home tucked into a cul-de-sac in the desired Cedar Mill/ Bonny Slope neighborhood. This exemplary residence is a haven of quality and style. Polished to perfection, this home brings a feel of timeless elegance and durability, creating a seamless blend of comfort and modern functionality. Features 4 beds, updated 2.5 baths, 2154 sqft, open floor plan, newer hardwood floors, 2 gas fireplaces, central AC with programmable thermostat and plenty of natural light. The main living areas include formal living and dining rooms and a family room with a slider that opens to the backyard. The kitchen is a chef's paradise, equipped with granite countertops, central island, gas cooktop, dishwasher, built-in microwave, wall-oven, and fridge. Upstairs has 4 bedrooms, including private suite with walk-in-closet, jetted tub, separate shower and dual vanities. The other 3 bedrooms have newer modern ceiling fans. Additional features: laundry room with storage cabinets and hookups, gas water heater, gas furnace and plenty of storage. Impressive exterior boasting low maintenance front yard, nicely landscaped with a tasteful mix of woodchips and lush bushes. Large, fenced, manicured backyard with a patio, perfect for entertainment. Located in unincorporated Washington County, it is conveniently located near, Cedar Hills shopping, dining and entertainment, with easy access to Hwy 26 and 217. A residence of this caliber is truly incomparable, making it an exceptional gem. Grab this incredible opportunity!
Zillow last checked: 8 hours ago
Listing updated: July 12, 2024 at 06:01am
Listed by:
Rick Sadle 503-828-9551,
Keller Williams Realty Professionals,
Kristine Pheanis 503-804-8277,
Keller Williams Realty Professionals
Bought with:
Aaron Pontius, 201235406
Opt
Source: RMLS (OR),MLS#: 24097658
Facts & features
Interior
Bedrooms & bathrooms
- Bedrooms: 4
- Bathrooms: 3
- Full bathrooms: 2
- Partial bathrooms: 1
- Main level bathrooms: 1
Primary bedroom
- Features: Ceiling Fan, Jetted Tub, Suite, Walkin Closet, Walkin Shower, Wallto Wall Carpet
- Level: Upper
- Area: 195
- Dimensions: 13 x 15
Bedroom 2
- Features: Builtin Features, Closet, Wallto Wall Carpet
- Level: Upper
- Area: 140
- Dimensions: 10 x 14
Bedroom 3
- Features: Ceiling Fan, Closet, Wallto Wall Carpet
- Level: Upper
- Area: 143
- Dimensions: 11 x 13
Bedroom 4
- Features: Ceiling Fan, Closet, Wallto Wall Carpet
- Level: Upper
- Area: 100
- Dimensions: 10 x 10
Dining room
- Features: Formal, Hardwood Floors, Wainscoting
- Level: Main
- Area: 130
- Dimensions: 10 x 13
Family room
- Features: Fireplace, Hardwood Floors, Sliding Doors
- Level: Main
- Area: 170
- Dimensions: 17 x 10
Kitchen
- Features: Cook Island, Dishwasher, Eating Area, Gas Appliances, Hardwood Floors, Island, Microwave, Builtin Oven, Double Sinks, Free Standing Refrigerator, Granite
- Level: Main
- Area: 140
- Width: 14
Living room
- Features: Fireplace, Formal
- Level: Main
- Area: 180
- Dimensions: 12 x 15
Heating
- Forced Air, Fireplace(s)
Cooling
- Central Air
Appliances
- Included: Built In Oven, Cooktop, Dishwasher, Disposal, Free-Standing Refrigerator, Gas Appliances, Microwave, Stainless Steel Appliance(s), Gas Water Heater
- Laundry: Laundry Room
Features
- Ceiling Fan(s), Granite, High Ceilings, Hookup Available, Wainscoting, Closet, Built-in Features, Formal, Cook Island, Eat-in Kitchen, Kitchen Island, Double Vanity, Suite, Walk-In Closet(s), Walkin Shower, Tile
- Flooring: Hardwood, Tile, Wall to Wall Carpet
- Doors: Sliding Doors
- Windows: Double Pane Windows, Vinyl Frames
- Basement: Crawl Space
- Number of fireplaces: 2
- Fireplace features: Gas
Interior area
- Total structure area: 2,154
- Total interior livable area: 2,154 sqft
Property
Parking
- Total spaces: 2
- Parking features: Driveway, Garage Door Opener, Attached
- Attached garage spaces: 2
- Has uncovered spaces: Yes
Accessibility
- Accessibility features: Garage On Main, Natural Lighting, Utility Room On Main, Accessibility
Features
- Levels: Two
- Stories: 2
- Patio & porch: Patio
- Exterior features: Yard, Exterior Entry
- Has spa: Yes
- Spa features: Bath
- Fencing: Fenced
- Has view: Yes
- View description: Territorial
Lot
- Size: 6,098 sqft
- Features: Cul-De-Sac, Gentle Sloping, Level, Sprinkler, SqFt 5000 to 6999
Details
- Additional structures: HookupAvailable
- Parcel number: R2020561
- Zoning: R6
Construction
Type & style
- Home type: SingleFamily
- Architectural style: Traditional
- Property subtype: Residential, Single Family Residence
Materials
- Cement Siding
- Foundation: Concrete Perimeter
- Roof: Composition
Condition
- Resale
- New construction: No
- Year built: 1994
Utilities & green energy
- Gas: Gas
- Sewer: Public Sewer
- Water: Public
Community & neighborhood
Security
- Security features: Security System Leased
Location
- Region: Portland
- Subdivision: Cedar Mill
HOA & financial
HOA
- Has HOA: Yes
- HOA fee: $220 annually
- Amenities included: Commons
Other
Other facts
- Listing terms: Cash,Conventional,FHA,VA Loan
- Road surface type: Paved
Price history
| Date | Event | Price |
|---|---|---|
| 7/11/2024 | Sold | $765,000+2%$355/sqft |
Source: | ||
| 6/10/2024 | Pending sale | $750,000$348/sqft |
Source: | ||
| 6/7/2024 | Listed for sale | $750,000+42.3%$348/sqft |
Source: | ||
| 9/23/2016 | Sold | $527,000+5.4%$245/sqft |
Source: | ||
| 8/24/2016 | Pending sale | $499,900$232/sqft |
Source: Eleete Real Estate #16628444 | ||
Public tax history
| Year | Property taxes | Tax assessment |
|---|---|---|
| 2025 | $7,950 +4.4% | $416,710 +3% |
| 2024 | $7,617 +6.5% | $404,580 +3% |
| 2023 | $7,154 +3.6% | $392,800 +3% |
Find assessor info on the county website
Neighborhood: Cedar Mill
Nearby schools
GreatSchools rating
- 9/10Bonny Slope Elementary SchoolGrades: PK-5Distance: 0.6 mi
- 9/10Tumwater Middle SchoolGrades: 6-8Distance: 1.2 mi
- 9/10Sunset High SchoolGrades: 9-12Distance: 1.9 mi
Schools provided by the listing agent
- Elementary: Bonny Slope
- Middle: Tumwater
- High: Sunset
Source: RMLS (OR). This data may not be complete. We recommend contacting the local school district to confirm school assignments for this home.
Get a cash offer in 3 minutes
Find out how much your home could sell for in as little as 3 minutes with a no-obligation cash offer.
Estimated market value
$739,100
Get a cash offer in 3 minutes
Find out how much your home could sell for in as little as 3 minutes with a no-obligation cash offer.
Estimated market value
$739,100


