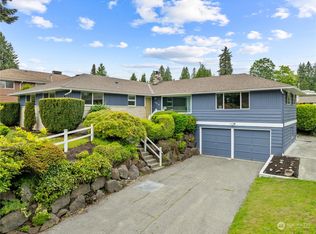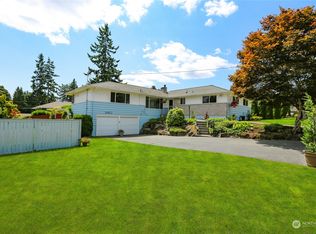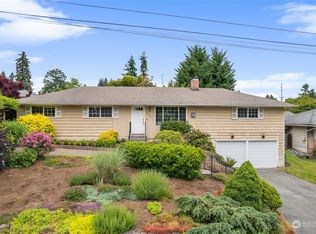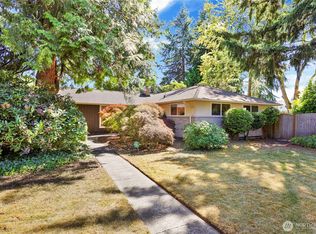Sold
Listed by:
Megan Wilaby,
Ballpark Realty,
Bethanie Fritz,
Ballpark Realty
Bought with: RE/MAX Elite
$1,139,000
10605 NE 194th Street, Bothell, WA 98011
4beds
2,640sqft
Single Family Residence
Built in 1961
8,742.49 Square Feet Lot
$1,129,200 Zestimate®
$431/sqft
$4,199 Estimated rent
Home value
$1,129,200
$1.05M - $1.21M
$4,199/mo
Zestimate® history
Loading...
Owner options
Explore your selling options
What's special
Maywood Hills Makeover! This 4 Bed 2.5 Bath Home has been Nicely Updated and is Great for Multi-Generational Living. Throughout You'll Find New Carpets, New Paint, New LVP, New Doors & Hardware. The Kitchen Has Soft-close Cabinets w/ Quartz Countertops, Workstation Sink, New SS Appliances Including a Gas Range, and a Door going to the Large Deck & Fenced Backyard. There are 3 bedrooms on the Main Floor Including the Primary Suite. Custom Designed Feature Wall on the Stairwell Leads Downstairs to the 4th Bedroom w/ attached 3/4 Bath, PLUS a Bonus Room, Kitchenette, Family Room, Utility Room. Newer Roof, Newer Leaf Guard Gutters, Newer Vinyl Windows, New LED Lighting, New Garage Door. There is a Large Parking Pad for a RV.
Zillow last checked: 8 hours ago
Listing updated: November 04, 2025 at 05:36pm
Listed by:
Megan Wilaby,
Ballpark Realty,
Bethanie Fritz,
Ballpark Realty
Bought with:
Andrew Saddler, 131174
RE/MAX Elite
Vince M Grant, 41821
RE/MAX Elite
Source: NWMLS,MLS#: 2225752
Facts & features
Interior
Bedrooms & bathrooms
- Bedrooms: 4
- Bathrooms: 3
- Full bathrooms: 1
- 3/4 bathrooms: 2
- Main level bathrooms: 2
- Main level bedrooms: 3
Heating
- Fireplace, 90%+ High Efficiency, Electric, Natural Gas
Cooling
- None
Appliances
- Included: Dishwasher(s), Disposal, Dryer(s), Microwave(s), Refrigerator(s), Stove(s)/Range(s), Washer(s), Garbage Disposal, Water Heater: Gas, Water Heater Location: Mechanical Room Lower Level
Features
- Bath Off Primary, Dining Room
- Flooring: Ceramic Tile, Vinyl Plank, Carpet
- Doors: French Doors
- Windows: Double Pane/Storm Window
- Basement: Finished
- Number of fireplaces: 2
- Fireplace features: Gas, Lower Level: 1, Main Level: 1, Fireplace
Interior area
- Total structure area: 2,640
- Total interior livable area: 2,640 sqft
Property
Parking
- Total spaces: 1
- Parking features: Attached Garage, RV Parking
- Attached garage spaces: 1
Features
- Levels: One
- Stories: 1
- Entry location: Main
- Patio & porch: Second Kitchen, Second Primary Bedroom, Bath Off Primary, Double Pane/Storm Window, Dining Room, Fireplace, French Doors, Water Heater
- Has view: Yes
- View description: Territorial
Lot
- Size: 8,742 sqft
- Features: Paved, Cable TV, Deck, Fenced-Fully, Fenced-Partially, Gas Available, High Speed Internet, Outbuildings, RV Parking
- Topography: Level
- Residential vegetation: Garden Space
Details
- Parcel number: 5255200050
- Zoning: R8400
- Zoning description: Jurisdiction: City
- Special conditions: Standard
Construction
Type & style
- Home type: SingleFamily
- Architectural style: Contemporary
- Property subtype: Single Family Residence
Materials
- Brick, Wood Siding, Wood Products
- Foundation: Poured Concrete, Slab
- Roof: Composition
Condition
- Restored
- Year built: 1961
- Major remodel year: 1961
Utilities & green energy
- Electric: Company: PSE
- Sewer: Sewer Connected, Company: City of Bothell
- Water: Public, Company: City of Bothell
- Utilities for property: Xfinity
Community & neighborhood
Location
- Region: Bothell
- Subdivision: Maywood Hills
Other
Other facts
- Listing terms: Cash Out,Conventional
- Cumulative days on market: 35 days
Price history
| Date | Event | Price |
|---|---|---|
| 7/5/2024 | Sold | $1,139,000-4.7%$431/sqft |
Source: | ||
| 5/23/2024 | Pending sale | $1,195,000$453/sqft |
Source: | ||
| 5/9/2024 | Price change | $1,195,000-4.4%$453/sqft |
Source: | ||
| 4/19/2024 | Listed for sale | $1,250,000+53.4%$473/sqft |
Source: | ||
| 3/18/2024 | Sold | $815,000+246.8%$309/sqft |
Source: | ||
Public tax history
| Year | Property taxes | Tax assessment |
|---|---|---|
| 2024 | $7,931 +721% | $836,000 +71.7% |
| 2023 | $966 | $487,000 |
| 2022 | -- | $487,000 -23.3% |
Find assessor info on the county website
Neighborhood: 98011
Nearby schools
GreatSchools rating
- 5/10Maywood Hills Elementary SchoolGrades: PK-5Distance: 0.1 mi
- 7/10Canyon Park Jr High SchoolGrades: 6-8Distance: 1 mi
- 9/10Bothell High SchoolGrades: 9-12Distance: 1.2 mi
Schools provided by the listing agent
- Elementary: Maywood Hills Elem
- Middle: Canyon Park Middle School
- High: Bothell Hs
Source: NWMLS. This data may not be complete. We recommend contacting the local school district to confirm school assignments for this home.
Get a cash offer in 3 minutes
Find out how much your home could sell for in as little as 3 minutes with a no-obligation cash offer.
Estimated market value$1,129,200
Get a cash offer in 3 minutes
Find out how much your home could sell for in as little as 3 minutes with a no-obligation cash offer.
Estimated market value
$1,129,200



