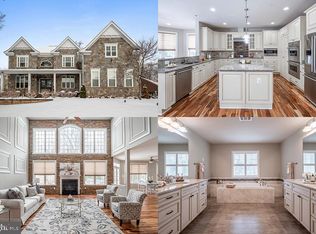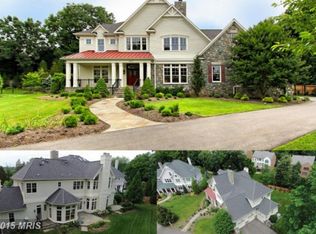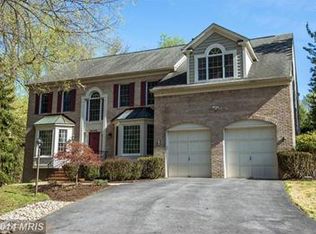Priced to sell! This sun-filled home is priced to sell and features two fireplaces, four bedrooms, three and a half baths, skylights, many oversized windows, vaulted ceilings, and huge glass slider doors to access the rear yard. The two-story foyer is a grand entrance with a double size door, marble tile flooring and a vaulted ceiling. The wood flooring in the living room, dining room, family room and all upstairs bedrooms is easy maintenance and creates an elegant and warm feel. The living room greets you with its cozy fireplace and walkout to a brick patio and the rear yard. A step up leads to the generous sized dining room and kitchen. Featuring granite countertops and a peninsula area providing additional counter space, bar height seating and extra storage, the kitchen and breakfast area are the heart of the home and will be a natural gathering place for family and friends. The breakfast area has access to the side deck for morning coffee and opens to the dramatic family room with a two story stone fireplace, large windows and vaulted ceiling. The main level is complete with a powder room and large laundry room. The master suite on the upper level is a private oasis with hardwood flooring, a walk-in closet plus two additional closets, a walk-out to a private balcony overlooking the rear yard, and a remodeled five-piece master bath with a jetted tub, double vanity with granite countertops, custom ceramic tile in shower, separate toilet area and vaulted ceiling. The three additional bedrooms have hardwood flooring and are generous sized. The full bathroom in the hall is bright and airy with a vaulted ceiling and skylight. The lower level is finished with a recreation room and full bathroom to add even more living space to this large home. The unfinished portion and multiple closets allow for many storage areas. The recreation room has a double size slider door leading to a stone patio and level rear yard. This house sits far back from the road on a half acre in a
This property is off market, which means it's not currently listed for sale or rent on Zillow. This may be different from what's available on other websites or public sources.



